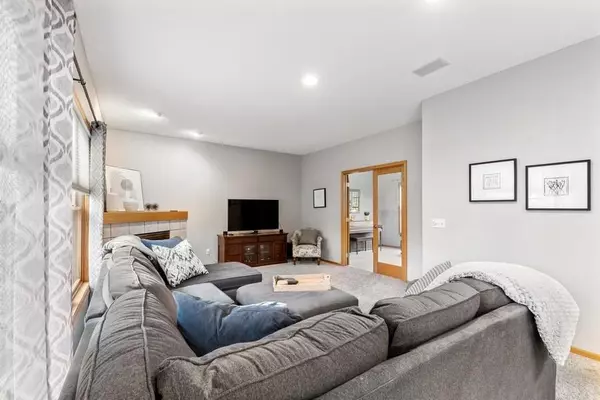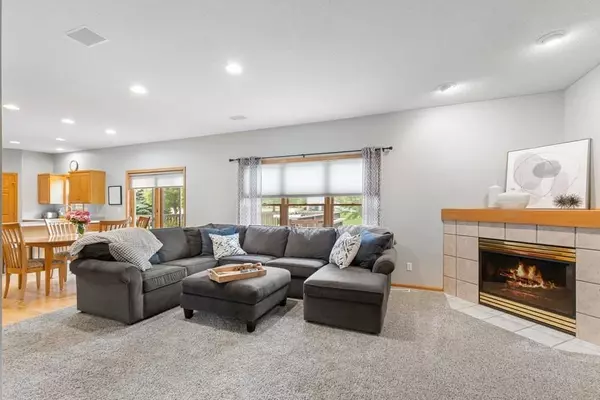$382,500
$385,000
0.6%For more information regarding the value of a property, please contact us for a free consultation.
12309 Buckthorn TRL Rogers, MN 55374
4 Beds
4 Baths
2,953 SqFt
Key Details
Sold Price $382,500
Property Type Single Family Home
Sub Type Single Family Residence
Listing Status Sold
Purchase Type For Sale
Square Footage 2,953 sqft
Price per Sqft $129
Subdivision South Pointe 4Th Add
MLS Listing ID 5669599
Sold Date 01/28/21
Bedrooms 4
Full Baths 2
Half Baths 1
Three Quarter Bath 1
Year Built 1998
Annual Tax Amount $4,882
Tax Year 2020
Contingent None
Lot Size 0.350 Acres
Acres 0.35
Lot Dimensions 98x155x98x153
Property Description
Great home! Fabulous curb appeal! One owner owned. Super corner lot with large HEATED three car garage. Entertainment sized deck! Three bedrooms up including the master suite with vaulted ceiling! Lots of space for home officing. Great storage throughout the home. Kitchen/dining has wonderful built-in buffet/coffee station. Main level includes office, LR, FR, dining and kitchen and powder bath. Fireplaces in both main level and lower level family rooms. Lower level includes FR, game/office space, 3/4 bath and the 4th bedroom.
2018 New furnace, AC, Water softener, Humidifier, Air exchanger. 2017 new water heater. 2013 new front door and slider.
Seller is flexible with closing but prefers late January 2021.
Location
State MN
County Hennepin
Zoning Residential-Single Family
Rooms
Basement Block, Daylight/Lookout Windows, Drain Tiled, Drainage System, Finished, Full, Sump Pump
Dining Room Breakfast Area, Eat In Kitchen, Informal Dining Room, Kitchen/Dining Room
Interior
Heating Forced Air
Cooling Central Air
Fireplaces Number 2
Fireplaces Type Family Room, Gas
Fireplace Yes
Appliance Air-To-Air Exchanger, Dishwasher, Exhaust Fan, Freezer, Humidifier, Microwave, Range, Refrigerator, Water Softener Owned
Exterior
Parking Features Attached Garage, Asphalt, Heated Garage, Insulated Garage
Garage Spaces 3.0
Pool None
Roof Type Age Over 8 Years, Asphalt, Pitched
Building
Lot Description Corner Lot, Tree Coverage - Light
Story Two
Foundation 1106
Sewer City Sewer/Connected
Water City Water/Connected
Level or Stories Two
Structure Type Aluminum Siding
New Construction false
Schools
School District Elk River
Read Less
Want to know what your home might be worth? Contact us for a FREE valuation!

Our team is ready to help you sell your home for the highest possible price ASAP
GET MORE INFORMATION





