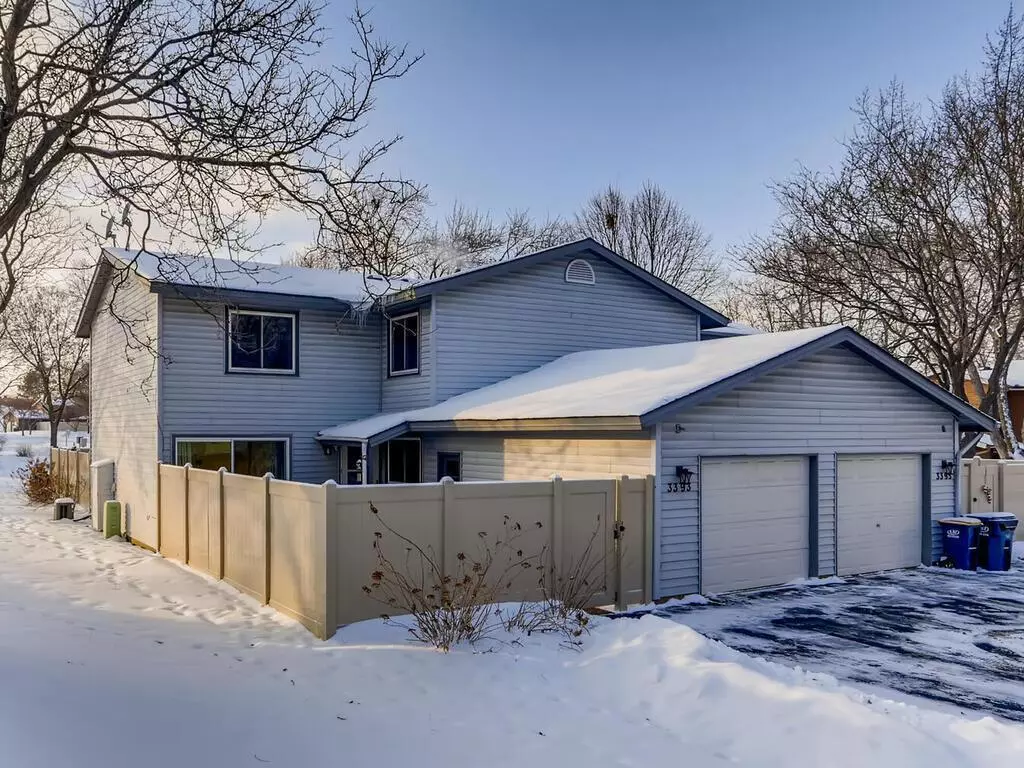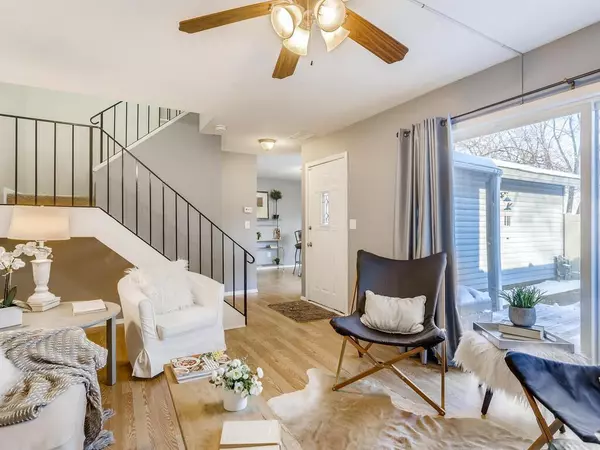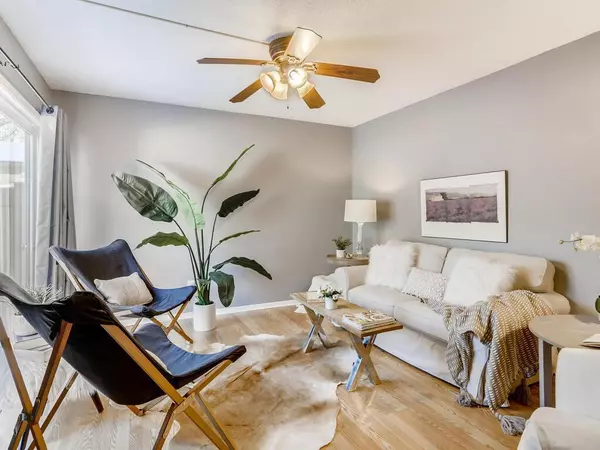$174,500
$174,500
For more information regarding the value of a property, please contact us for a free consultation.
3393 67th ST E #51 Inver Grove Heights, MN 55076
2 Beds
1 Bath
962 SqFt
Key Details
Sold Price $174,500
Property Type Townhouse
Sub Type Townhouse Quad/4 Corners
Listing Status Sold
Purchase Type For Sale
Square Footage 962 sqft
Price per Sqft $181
Subdivision Lakebridge Patio Homes
MLS Listing ID 5696460
Sold Date 02/10/21
Bedrooms 2
Full Baths 1
HOA Fees $233/mo
Year Built 1972
Annual Tax Amount $1,068
Tax Year 2020
Contingent None
Lot Dimensions commom
Property Description
Happy New Year from Lakebridge Patio Homes - A perfect way to begin 2021! Terrific town home located in an area convenient to shopping, major road access, bus route, parks, trails and bordering Bohrer Pond. Two story floor plan walks in to main living level. Privately fenced yard with deck and pets are allowed! Maintenance free exterior, new windows 2020, new frig 2018, larger 1car garage (20x12). Main floor pergo flooring for living room, dining room/eat-in kitchen. Walkout living room to deck and yard. Laundry is on main level. Two bedrooms on upper level with shared full bath. Heavily treed, quiet area. Furnace new 2019. Association is replacing roofs on rotating schedule-this one set for 2023! Garage has ample space and lots of shelving. Very unique to own a town home with your own private, fenced yard! Warm and inviting - this is one you'll want to call home!
Location
State MN
County Dakota
Zoning Residential-Single Family
Rooms
Basement None
Dining Room Eat In Kitchen, Informal Dining Room, Kitchen/Dining Room
Interior
Heating Forced Air
Cooling Central Air
Fireplace No
Appliance Dishwasher, Disposal, Dryer, Exhaust Fan, Microwave, Range, Refrigerator, Washer
Exterior
Parking Features Attached Garage, Asphalt, Garage Door Opener, No Int Access to Dwelling
Garage Spaces 1.0
Fence Full, Privacy, Vinyl
Roof Type Asphalt
Building
Lot Description Public Transit (w/in 6 blks), Tree Coverage - Medium
Story Two
Foundation 481
Sewer City Sewer/Connected
Water City Water/Connected
Level or Stories Two
Structure Type Vinyl Siding
New Construction false
Schools
School District Inver Grove Hts. Community Schools
Others
HOA Fee Include Maintenance Structure,Hazard Insurance,Lawn Care,Maintenance Grounds,Professional Mgmt,Trash,Lawn Care,Snow Removal,Water
Restrictions Mandatory Owners Assoc,Pets - Cats Allowed,Pets - Dogs Allowed
Read Less
Want to know what your home might be worth? Contact us for a FREE valuation!

Our team is ready to help you sell your home for the highest possible price ASAP
GET MORE INFORMATION





