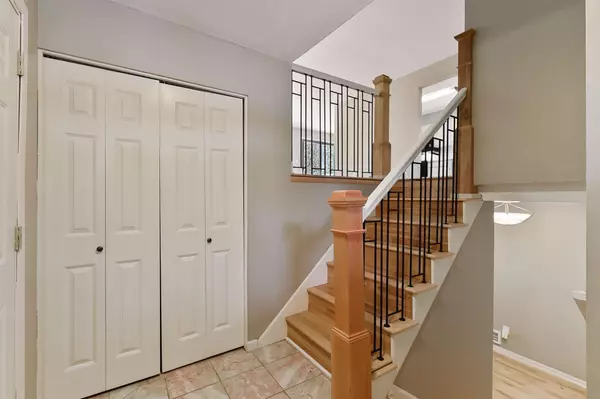$345,000
$329,900
4.6%For more information regarding the value of a property, please contact us for a free consultation.
10514 106th PL N Maple Grove, MN 55369
4 Beds
2 Baths
1,877 SqFt
Key Details
Sold Price $345,000
Property Type Single Family Home
Sub Type Single Family Residence
Listing Status Sold
Purchase Type For Sale
Square Footage 1,877 sqft
Price per Sqft $183
Subdivision Boundary Creek 3Rd Add
MLS Listing ID 5709482
Sold Date 03/26/21
Bedrooms 4
Full Baths 1
Three Quarter Bath 1
Year Built 1976
Annual Tax Amount $3,591
Tax Year 2020
Contingent None
Lot Size 0.360 Acres
Acres 0.36
Lot Dimensions 83x191x107x151
Property Description
This home features gleaming hardwood floors, a new roof (fall of 2020), a lower level that walks out to a private, wooded backyard featuring a hot tub, storage shed and wood privacy fence in a location that is close to Elm Creek Park trail system, all the shopping and entertainment both Maple Grove and Champlin have to offer. Easy access to 610 and 169, and walking distance to Boundary Creek Park.
Location
State MN
County Hennepin
Zoning Residential-Single Family
Rooms
Basement Block, Daylight/Lookout Windows, Finished, Full, Walkout
Dining Room Informal Dining Room
Interior
Heating Forced Air
Cooling Central Air
Fireplaces Number 1
Fireplaces Type Family Room, Wood Burning
Fireplace Yes
Appliance Dishwasher, Dryer, Microwave, Range, Refrigerator, Washer
Exterior
Parking Features Attached Garage, Asphalt, Garage Door Opener, Insulated Garage
Garage Spaces 2.0
Fence Privacy, Wood
Roof Type Age 8 Years or Less,Asphalt
Building
Lot Description Tree Coverage - Medium
Story Split Entry (Bi-Level)
Foundation 1098
Sewer City Sewer/Connected
Water City Water/Connected
Level or Stories Split Entry (Bi-Level)
Structure Type Brick/Stone,Cedar,Steel Siding
New Construction false
Schools
School District Osseo
Read Less
Want to know what your home might be worth? Contact us for a FREE valuation!

Our team is ready to help you sell your home for the highest possible price ASAP
GET MORE INFORMATION





