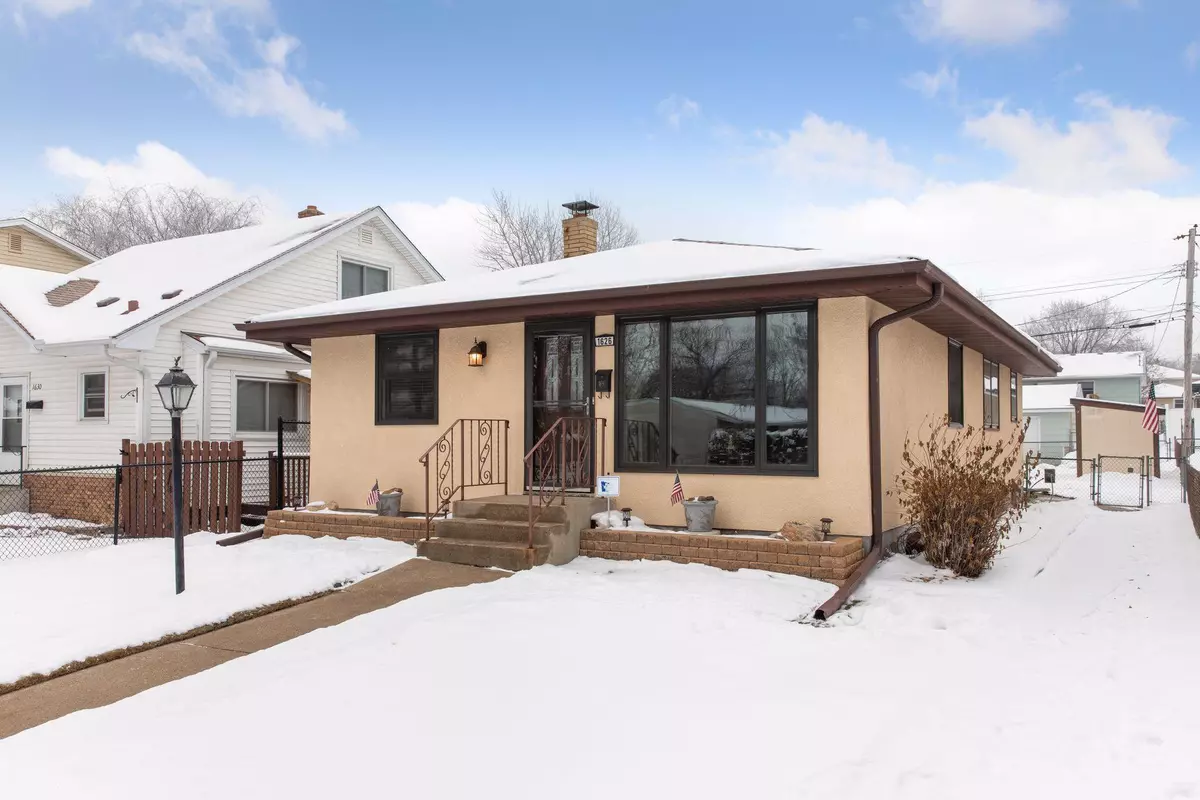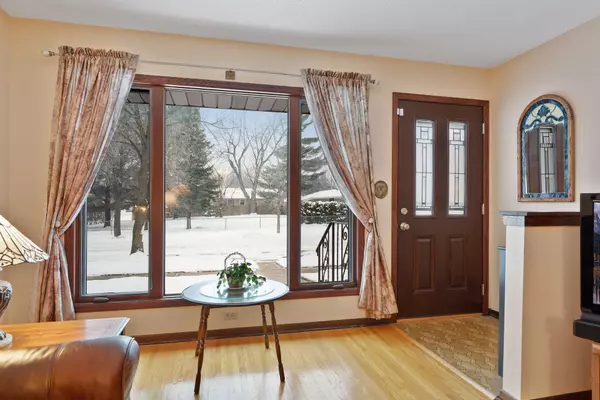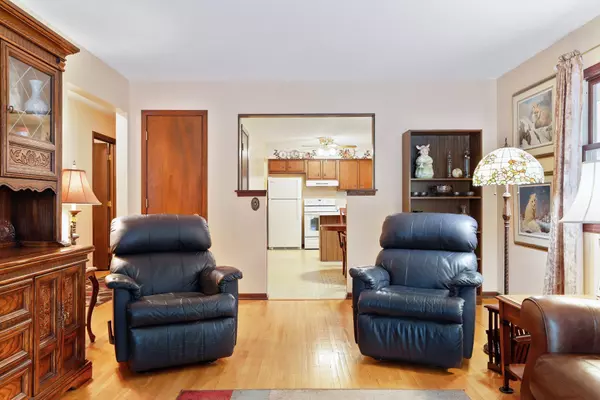$260,000
$260,000
For more information regarding the value of a property, please contact us for a free consultation.
1626 Barclay ST Saint Paul, MN 55106
3 Beds
2 Baths
2,100 SqFt
Key Details
Sold Price $260,000
Property Type Single Family Home
Sub Type Single Family Residence
Listing Status Sold
Purchase Type For Sale
Square Footage 2,100 sqft
Price per Sqft $123
Subdivision J W Hams Sub Of L2 Pioneer Re
MLS Listing ID 5695656
Sold Date 02/15/21
Bedrooms 3
Full Baths 1
Three Quarter Bath 1
Year Built 1969
Annual Tax Amount $2,681
Tax Year 2020
Contingent None
Lot Size 5,227 Sqft
Acres 0.12
Lot Dimensions 40x126
Property Description
Adjacent to Frost Lake Park and just half mile to Lake Phalen, this well-maintained 3 BR 2 BA rambler offers 2,100 finished square feet of living space and a 3-car garage! Great layout with sightlines front to back. The main level features hardwood floors in the living room and three bedrooms, newer Andersen windows, Pella steel exterior door, remodeled bathroom and updated LED light fixtures. Comfortable and inviting kitchen with breakfast bar, ceiling fan, newer fridge and range, three windows with southern exposure and an adjacent dining room. The sizable basement is ideal for entertaining and large gatherings with multiple seating areas and nooks, a vintage full-size wet bar with seating for 6 and a 3/4 bathroom. Not to be outdone is a 3-car detached garage with built-in shelving. The backyard is fully fenced including a 6' slate privacy fence along one side, full-length gate, and storage shed. Roof replaced 2016 (house & garage). Exterior painted 2018 (house & garage).
Location
State MN
County Ramsey
Zoning Residential-Single Family
Rooms
Basement Block, Daylight/Lookout Windows, Drain Tiled, Finished, Full, Storage Space, Sump Pump
Dining Room Breakfast Area, Informal Dining Room
Interior
Heating Baseboard, Forced Air
Cooling Central Air
Fireplace No
Appliance Cooktop, Dishwasher, Dryer, Gas Water Heater, Refrigerator, Washer
Exterior
Parking Features Detached, Concrete, Garage Door Opener, Insulated Garage, Tandem
Garage Spaces 3.0
Fence Chain Link, Full
Pool None
Roof Type Age 8 Years or Less, Asphalt, Pitched
Building
Lot Description Public Transit (w/in 6 blks), Tree Coverage - Medium
Story One
Foundation 1092
Sewer City Sewer/Connected
Water City Water/Connected
Level or Stories One
Structure Type Stucco
New Construction false
Schools
School District St. Paul
Read Less
Want to know what your home might be worth? Contact us for a FREE valuation!

Our team is ready to help you sell your home for the highest possible price ASAP
GET MORE INFORMATION





