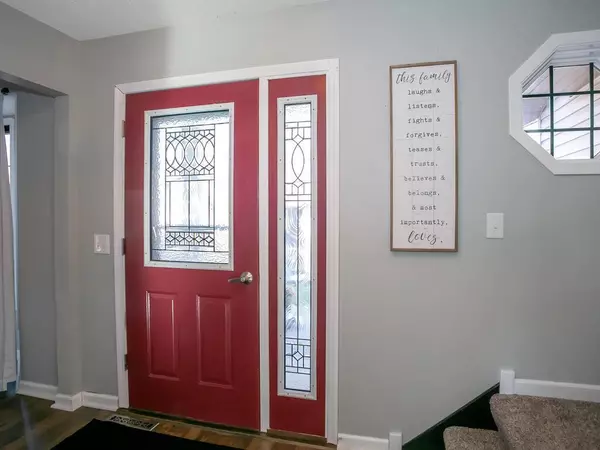$386,000
$384,900
0.3%For more information regarding the value of a property, please contact us for a free consultation.
14166 Dearborn PATH Rosemount, MN 55068
4 Beds
3 Baths
2,282 SqFt
Key Details
Sold Price $386,000
Property Type Single Family Home
Sub Type Single Family Residence
Listing Status Sold
Purchase Type For Sale
Square Footage 2,282 sqft
Price per Sqft $169
Subdivision Country Hills 2Nd Add
MLS Listing ID 5681592
Sold Date 12/21/20
Bedrooms 4
Full Baths 2
Half Baths 1
Year Built 1988
Annual Tax Amount $3,734
Tax Year 2020
Contingent None
Lot Size 10,018 Sqft
Acres 0.23
Lot Dimensions 76x130x65x130
Property Description
Welcome to this gorgeous home! You will fall in love with this remarkable family home with a hard to
find 3 car garage in district 196. This home has been updated in every area!! Main floor has real
oak hardwood flooring underneath the newly installed Pergo flooring, gas fireplace, SS appliances
including a brand new dishwasher and microwave, and a freshly remodeled main floor bathroom. All 4
lovely bedrooms are located on the 2nd floor. Large master suite, walk-in closet, dual sinks in private
bath, ceramic floor in upper baths with brand new carpet throughout. The 2nd family room in the
basement has been converted into your own private Theater room, all equipment included. Huge deck
freshly stained for your outdoor enjoyment. New beautiful landscaping throughout property. New roof,
new A/C in 2018. In 2020 the furnace has been replaced as well as the dishwasher, microwave, and
washer/dryer. So many updates and a MUST SEE!
Location
State MN
County Dakota
Zoning Residential-Single Family
Rooms
Basement Drain Tiled, Finished, Partial, Walkout
Dining Room Informal Dining Room, Separate/Formal Dining Room
Interior
Heating Forced Air
Cooling Central Air
Fireplaces Number 1
Fireplaces Type Gas, Living Room
Fireplace Yes
Appliance Dishwasher, Disposal, Dryer, Exhaust Fan, Freezer, Microwave, Range, Refrigerator, Washer, Water Softener Owned
Exterior
Parking Features Attached Garage
Garage Spaces 3.0
Fence None
Pool None
Roof Type Age 8 Years or Less,Asphalt
Building
Lot Description Tree Coverage - Medium
Story Two
Foundation 1028
Sewer City Sewer/Connected
Water City Water/Connected
Level or Stories Two
Structure Type Vinyl Siding
New Construction false
Schools
School District Rosemount-Apple Valley-Eagan
Read Less
Want to know what your home might be worth? Contact us for a FREE valuation!

Our team is ready to help you sell your home for the highest possible price ASAP
GET MORE INFORMATION





