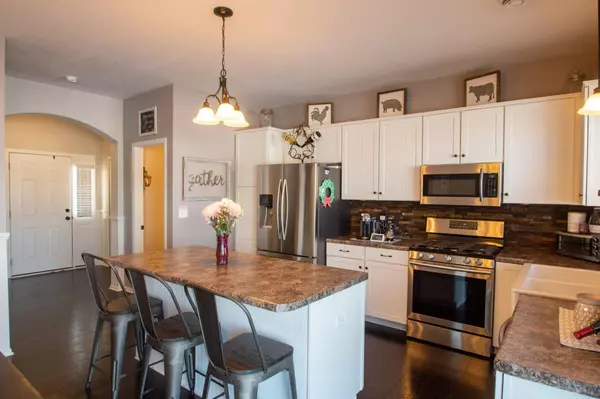$250,000
$250,000
For more information regarding the value of a property, please contact us for a free consultation.
746 31st ST W Hastings, MN 55033
3 Beds
3 Baths
1,586 SqFt
Key Details
Sold Price $250,000
Property Type Single Family Home
Sub Type Duplex
Listing Status Sold
Purchase Type For Sale
Square Footage 1,586 sqft
Price per Sqft $157
Subdivision South Oaks Of Hastings 2Nd Add
MLS Listing ID 5717319
Sold Date 04/30/21
Bedrooms 3
Full Baths 1
Half Baths 1
Three Quarter Bath 1
Year Built 2009
Annual Tax Amount $2,198
Tax Year 2021
Contingent None
Lot Size 6,969 Sqft
Acres 0.16
Lot Dimensions Irregular
Property Description
Appealing decor throughout this 3 bedroom & 3 bathroom twin home with no association. The photos will surely entice you, but you need to get in this one. Spectacular kitchen w/beadboard cabinets, soft-close drawers, farm sink, stacked stone backsplash w/counter/snack bar perfectly sized. Wide plank flooring and newer plush carpeting. Main floor family room has a great window-scaped to bring in lots of light. The entertainment center is movable along w/the electric fireplace, which is negotiable. 3 bedrooms upstairs are on one level. The owners suite has its own 3/4 bath w/double sinks and a large closet. Laundry room is even adorable and conveniently located upstairs. There is a paver patio you'll see soon for fun outside entertaining. Fully fenced backyard. And, knock down ceilings. Storage shed is newer and negotiable. Please exclude chandelier in little girl's room. Seller will replace w standard light.
Location
State MN
County Dakota
Zoning Residential-Single Family
Rooms
Basement Slab
Dining Room Eat In Kitchen
Interior
Heating Forced Air
Cooling Central Air
Fireplaces Type Electric, Family Room
Fireplace No
Appliance Cooktop, Dishwasher, Disposal, Dryer, Electronic Air Filter, Freezer, Gas Water Heater, Microwave, Range, Refrigerator, Washer, Water Softener Owned
Exterior
Parking Features Attached Garage, Asphalt, Garage Door Opener, Heated Garage
Garage Spaces 2.0
Fence Chain Link
Roof Type Age Over 8 Years,Asphalt
Building
Lot Description Tree Coverage - Light
Story Two
Foundation 674
Sewer City Sewer/Connected
Water City Water/Connected
Level or Stories Two
Structure Type Brick/Stone,Vinyl Siding
New Construction false
Schools
School District Hastings
Read Less
Want to know what your home might be worth? Contact us for a FREE valuation!

Our team is ready to help you sell your home for the highest possible price ASAP
GET MORE INFORMATION





