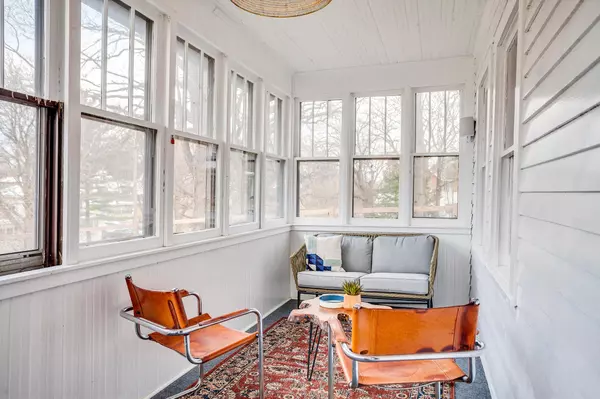$275,000
$250,000
10.0%For more information regarding the value of a property, please contact us for a free consultation.
1128 Burns Avenue Saint Paul, MN 55106
3 Beds
2 Baths
1,500 SqFt
Key Details
Sold Price $275,000
Property Type Single Family Home
Sub Type Single Family Residence
Listing Status Sold
Purchase Type For Sale
Square Footage 1,500 sqft
Price per Sqft $183
Subdivision Suburban Hills
MLS Listing ID 5682300
Sold Date 02/01/21
Bedrooms 3
Full Baths 1
Three Quarter Bath 1
Year Built 1915
Annual Tax Amount $3,668
Tax Year 2020
Contingent None
Lot Size 0.320 Acres
Acres 0.32
Lot Dimensions 63x225
Property Description
Charming home in Dayton's Bluff with original character and modern updates throughout, located steps away from Indian Mounds Park with sweeping views of downtown Saint Paul and the river. The main level features engineered hickory floors, stainless steel appliances, tile backsplashes, modern light fixtures, a formal dining room, mudroom, sun porch and covered back patio. Upstairs you'll find 2 bedrooms with walk-in closets, an office nook and full bathroom, while the downstairs has 1,000 sq. ft. of space ready to be finished. The 0.32 lot is surrounded by mature trees and a stunning yard with raised garden beds, a fire pit, storage shed, turnaround driveway, oversized 3-car garage and a newly installed fence. In addition, the current owners installed $30,000 of solar panels on the garage that provide 100% of the electricity for the home. Located near downtown St. Paul, highway 94 and public transportation, this home is a unique combination of convenience, character and modern living.
Location
State MN
County Ramsey
Zoning Residential-Single Family
Rooms
Basement Full
Dining Room Separate/Formal Dining Room
Interior
Heating Forced Air
Cooling Central Air
Fireplace No
Appliance Dryer, Exhaust Fan, Freezer, Humidifier, Gas Water Heater, Microwave, Range, Refrigerator, Washer
Exterior
Parking Features Detached, Asphalt, Shared Driveway, Electric Vehicle Charging Station(s)
Garage Spaces 3.0
Fence Chain Link, Wood
Roof Type Age Over 8 Years, Asphalt
Building
Lot Description Public Transit (w/in 6 blks), Tree Coverage - Light
Story One and One Half
Foundation 1000
Sewer City Sewer/Connected
Water City Water/Connected
Level or Stories One and One Half
Structure Type Stucco
New Construction false
Schools
School District St. Paul
Read Less
Want to know what your home might be worth? Contact us for a FREE valuation!

Our team is ready to help you sell your home for the highest possible price ASAP
GET MORE INFORMATION





