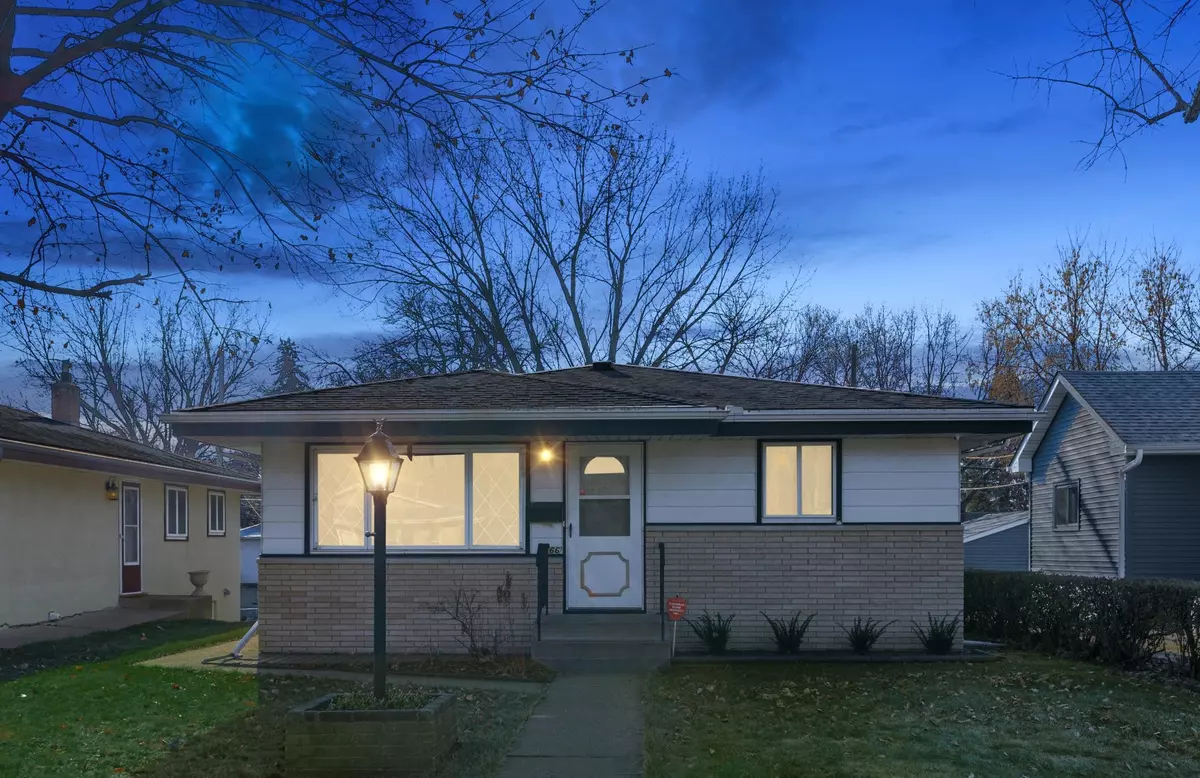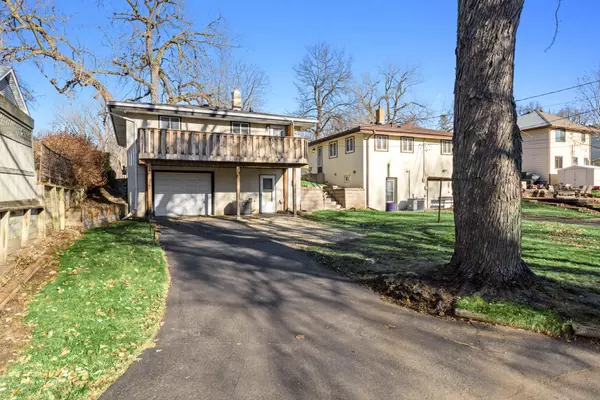$209,900
$209,900
For more information regarding the value of a property, please contact us for a free consultation.
1566 Reaney AVE Saint Paul, MN 55106
3 Beds
1 Bath
1,284 SqFt
Key Details
Sold Price $209,900
Property Type Single Family Home
Sub Type Single Family Residence
Listing Status Sold
Purchase Type For Sale
Square Footage 1,284 sqft
Price per Sqft $163
Subdivision Denslows Re Pt B2&Pt B3&Pt B4
MLS Listing ID 5690190
Sold Date 02/05/21
Bedrooms 3
Full Baths 1
Year Built 1966
Annual Tax Amount $2,236
Tax Year 2020
Contingent None
Lot Size 5,227 Sqft
Acres 0.12
Lot Dimensions 40 x 126
Property Description
Welcome home to this charming Greater East Side neighborhood Saint Paul home featuring 3 bedrooms on the main level and a full bath. The beautiful hardwood flooring in the master bedroom does not end there! If you prefer hardwood floors throughout the bedrooms and living room, check out the bedroom closets to reveal the hidden potential! This home has been well maintained and improved upon throughout the years including a new roof and seamless gutters in 2012, new furnace and A/C in 2015, 4 new entry doors in 2019, new garage door and opener installed in 2019, new gas water heater in 2020 and 2 new basement windows, window wells and window well covers installed in 2020. Be sure to also enjoy the private deck off the kitchen, perfect for grilling and relaxing. The low voltage lighting will provide the ambiance! The attached 2 car garage is insulated and heated w/a floor drain! Additional parking pad is available just off the driveway. Move in ready & a quick closing is available!
Location
State MN
County Ramsey
Zoning Residential-Single Family
Rooms
Basement Walkout
Dining Room Eat In Kitchen
Interior
Heating Forced Air
Cooling Central Air
Fireplace No
Appliance Dryer, Exhaust Fan, Humidifier, Gas Water Heater, Microwave, Range, Refrigerator, Washer
Exterior
Parking Features Attached Garage, Asphalt, Floor Drain, Garage Door Opener, Heated Garage, Insulated Garage, RV Access/Parking, Tandem, Tuckunder Garage
Garage Spaces 2.0
Fence Partial
Roof Type Age 8 Years or Less, Asphalt
Building
Lot Description Public Transit (w/in 6 blks), Tree Coverage - Medium
Story One
Foundation 1064
Sewer City Sewer/Connected
Water City Water/Connected
Level or Stories One
Structure Type Aluminum Siding, Brick/Stone, Stucco
New Construction false
Schools
School District St. Paul
Read Less
Want to know what your home might be worth? Contact us for a FREE valuation!

Our team is ready to help you sell your home for the highest possible price ASAP
GET MORE INFORMATION





