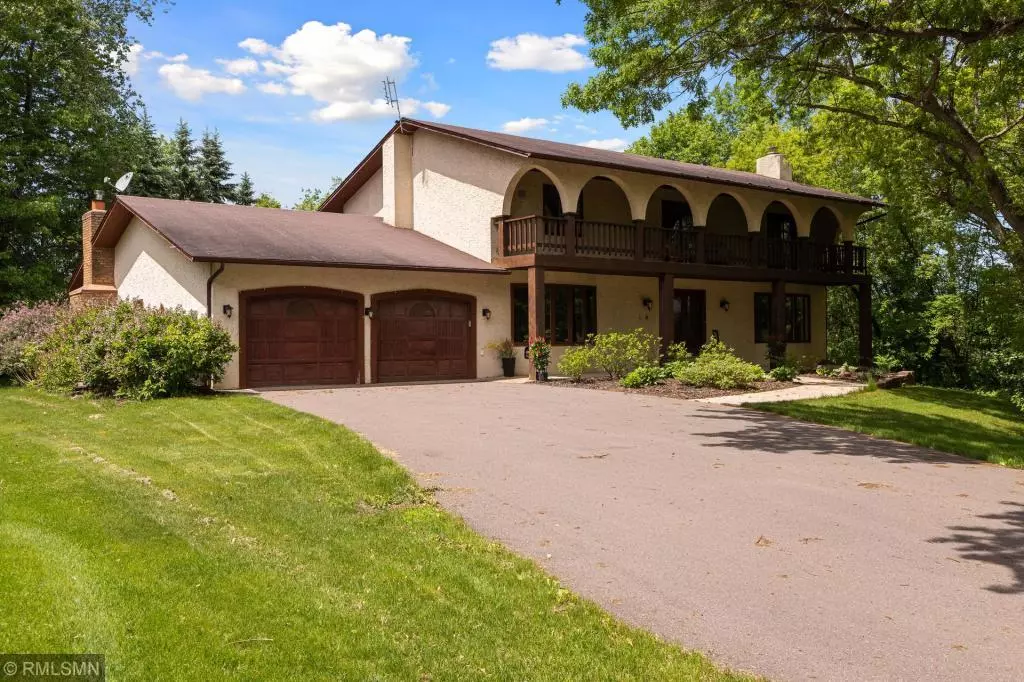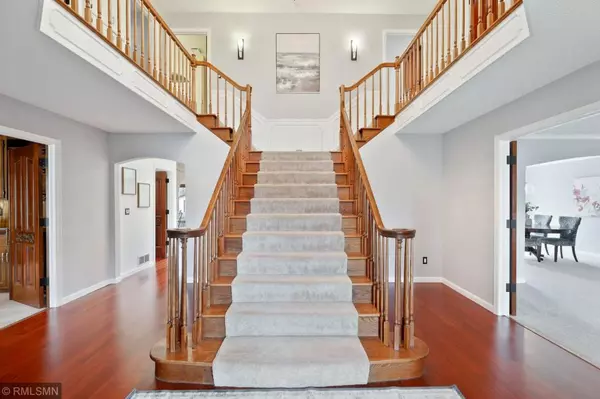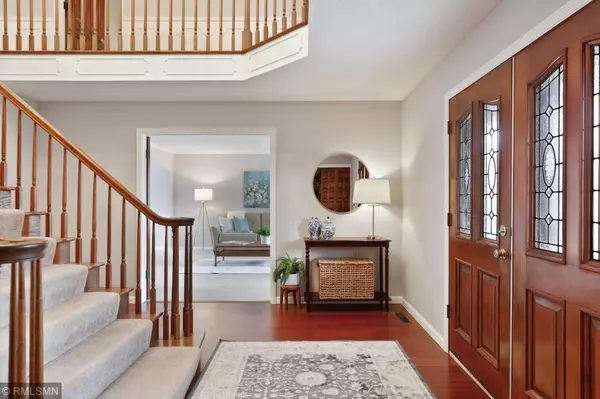$586,500
$599,000
2.1%For more information regarding the value of a property, please contact us for a free consultation.
26 Deer Hills DR North Oaks, MN 55127
4 Beds
4 Baths
4,630 SqFt
Key Details
Sold Price $586,500
Property Type Single Family Home
Sub Type Single Family Residence
Listing Status Sold
Purchase Type For Sale
Square Footage 4,630 sqft
Price per Sqft $126
MLS Listing ID 5351203
Sold Date 07/08/20
Bedrooms 4
Full Baths 2
Half Baths 1
Three Quarter Bath 1
HOA Fees $93/ann
Year Built 1981
Annual Tax Amount $6,826
Tax Year 2019
Contingent None
Lot Size 0.480 Acres
Acres 0.48
Lot Dimensions 74x171x121x91x220
Property Sub-Type Single Family Residence
Property Description
This home is situated on a secluded lot on a cul-de-sac street in a private neighborhood.
The two story grand entry has an inviting staircase which leads to four bedrooms up. The white kitchen has stainless steel appliances and granite counters. There is informal and formal dining, an impressive den with coffered ceilings and a theater room in the lower level.
Utilize the playground or entry to North Oaks trail system just down the cul-de-sac or use the tennis/basketball courts in the neighborhood. Also, there is access to all North Oaks amenities including the miles of trails, beach, soccer fields, skating rinks and additional tennis courts.
Location
State MN
County Ramsey
Zoning Residential-Single Family
Body of Water Pleasant
Rooms
Basement Finished, Full, Walkout
Dining Room Informal Dining Room, Separate/Formal Dining Room
Interior
Heating Forced Air
Cooling Central Air
Fireplaces Number 2
Fireplaces Type Living Room, Wood Burning
Fireplace Yes
Appliance Dishwasher, Dryer, Exhaust Fan, Microwave, Range, Refrigerator, Wall Oven, Washer, Water Softener Owned
Exterior
Parking Features Attached Garage, Asphalt, Garage Door Opener
Garage Spaces 2.0
Waterfront Description Association Access,Dock,Shared
Roof Type Asphalt
Building
Lot Description Tree Coverage - Medium
Story Two
Foundation 1766
Sewer City Sewer/Connected
Water Well
Level or Stories Two
Structure Type Stucco,Wood Siding
New Construction false
Schools
School District White Bear Lake
Others
HOA Fee Include Beach Access,Other,Professional Mgmt,Shared Amenities
Read Less
Want to know what your home might be worth? Contact us for a FREE valuation!

Our team is ready to help you sell your home for the highest possible price ASAP
GET MORE INFORMATION





