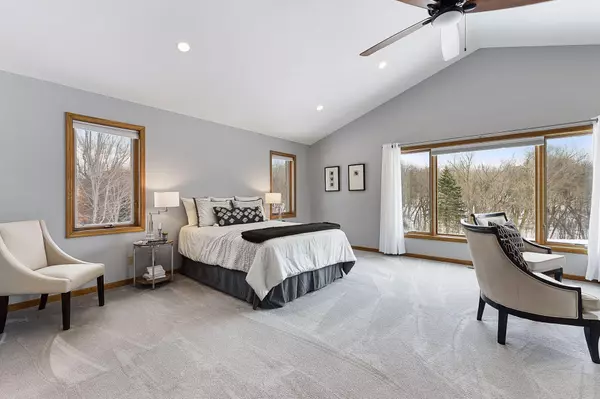$815,000
$825,000
1.2%For more information regarding the value of a property, please contact us for a free consultation.
17103 63rd PL N Maple Grove, MN 55311
6 Beds
5 Baths
6,231 SqFt
Key Details
Sold Price $815,000
Property Type Single Family Home
Sub Type Single Family Residence
Listing Status Sold
Purchase Type For Sale
Square Footage 6,231 sqft
Price per Sqft $130
Subdivision Edgewater Estates
MLS Listing ID 5685428
Sold Date 07/27/21
Bedrooms 6
Full Baths 3
Half Baths 1
Three Quarter Bath 1
HOA Fees $25/ann
Year Built 1987
Annual Tax Amount $8,352
Tax Year 2020
Contingent None
Lot Size 1.030 Acres
Acres 1.03
Lot Dimensions 168x237x123x206x117
Property Description
This oversized rambler on 1 acre along Elm Creek is truly one of a kind, loaded with space and options for today's buyers. Windows abound, flooding this beautiful home with natural light. The main floor of this well-cared-for home features a huge vaulted mstr bdrm and bath with separate tub & shower, 4 add'l bdrms and baths, vaulted living & dining room, and a spacious island kitchen with upgraded appliances and granite c-tops. Descend the wide spiral staircase to the spectacular fully finished lower level where you'll find a 6th bedroom, a kitchenette, craft room, workshop, and endless options await you in a 23' by 38' flex room. New LL furnace! 3 fireplaces accent this home with oversized and plentiful closets and storage throughout. Significant options for outdoor gatherings including a 51 ft wide deck. Wayzata schools. Diamond level home warranty included.**New UL A/C unit & 75g water heater to go with the new LL furnace! 15K in sellers contribution offered for deck enhancements.**
Location
State MN
County Hennepin
Zoning Residential-Single Family
Rooms
Basement Block, Egress Window(s), Finished, Sump Pump, Walkout
Dining Room Breakfast Area, Separate/Formal Dining Room
Interior
Heating Forced Air
Cooling Central Air
Fireplaces Number 3
Fireplaces Type Amusement Room, Family Room, Gas, Living Room, Wood Burning
Fireplace Yes
Appliance Air-To-Air Exchanger, Central Vacuum, Cooktop, Dishwasher, Dryer, Exhaust Fan, Freezer, Range, Refrigerator, Wall Oven, Washer, Water Softener Owned
Exterior
Parking Features Attached Garage, Concrete, Garage Door Opener, Insulated Garage
Garage Spaces 3.0
Roof Type Asphalt,Pitched
Building
Lot Description Tree Coverage - Medium
Story One
Foundation 3663
Sewer City Sewer/Connected
Water City Water/Connected
Level or Stories One
Structure Type Brick/Stone
New Construction false
Schools
School District Wayzata
Others
HOA Fee Include Other
Read Less
Want to know what your home might be worth? Contact us for a FREE valuation!

Our team is ready to help you sell your home for the highest possible price ASAP
GET MORE INFORMATION





