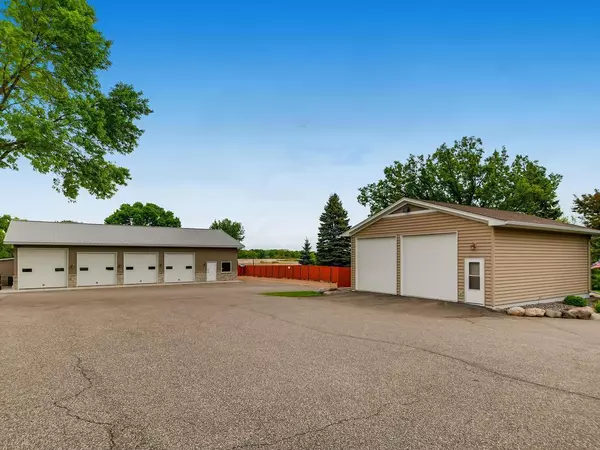$750,000
$750,000
For more information regarding the value of a property, please contact us for a free consultation.
10025 County Road 116 RD Corcoran, MN 55374
4 Beds
5 Baths
4,271 SqFt
Key Details
Sold Price $750,000
Property Type Single Family Home
Sub Type Single Family Residence
Listing Status Sold
Purchase Type For Sale
Square Footage 4,271 sqft
Price per Sqft $175
Subdivision Kjellbergs Hillside Add
MLS Listing ID 5723765
Sold Date 04/28/21
Bedrooms 4
Full Baths 2
Half Baths 1
Three Quarter Bath 1
Year Built 1968
Annual Tax Amount $8,909
Tax Year 2020
Contingent None
Lot Size 2.140 Acres
Acres 2.14
Lot Dimensions 325x332x285x325
Property Description
It all begins at the main level. Beautiful wood finishes and plenty of natural light flow throughout This immaculate, 1-story Home. Enjoy gatherings in the generously-sized living/dining area graced by a fireplace huge windows and glass doors that lead out to the paver patio. The private yard invites comfort, and shines with innovative style. With 3 bedrooms on the main floor, 3960 square feet of generous living space, and stylish finishes, you'll enjoy a perfect setting for relaxing and entertaining. Other special highlights include 4200 sq. ft of garage to have a place for your hobbies happen—Enable them! 8 Garage doors, whether you are in business or into cars, woodworking, kayaking, bikes, motorcycles, model planes, or ATVs, make sure to grab this space for your pastime and to showcase your hobby every day.
Location
State MN
County Hennepin
Zoning Residential-Single Family
Rooms
Basement Drain Tiled, Drainage System, Egress Window(s), Finished, Other, Storage Space, Sump Pump
Dining Room Informal Dining Room, Kitchen/Dining Room, Living/Dining Room, Other
Interior
Heating Boiler, Fireplace(s), Geothermal, Radiant Floor, Other
Cooling Ductless Mini-Split, Geothermal, Wall Unit(s)
Fireplaces Number 2
Fireplaces Type Family Room, Free Standing, Gas, Living Room
Fireplace Yes
Appliance Dishwasher, Disposal, Dryer, Exhaust Fan, Fuel Tank - Rented, Gas Water Heater, Water Filtration System, Microwave, Other, Range, Refrigerator, Washer, Water Softener Owned
Exterior
Parking Features Attached Garage, Detached, Gravel, Asphalt, Driveway - Other Surface, Floor Drain, Garage Door Opener, Gravel, Insulated Garage, Multiple Garages, Other, Paved, RV Access/Parking, Shared Garage/Stall, Storage, Tandem, Open
Garage Spaces 8.0
Roof Type Asphalt, Pitched
Building
Lot Description Irregular Lot
Story One
Foundation 2894
Sewer Holding Tank, Mound Septic, Private Sewer
Water Drilled, Private, Well
Level or Stories One
Structure Type Brick/Stone, Fiber Board
New Construction false
Schools
School District Buffalo-Hanover-Montrose
Read Less
Want to know what your home might be worth? Contact us for a FREE valuation!

Our team is ready to help you sell your home for the highest possible price ASAP
GET MORE INFORMATION





