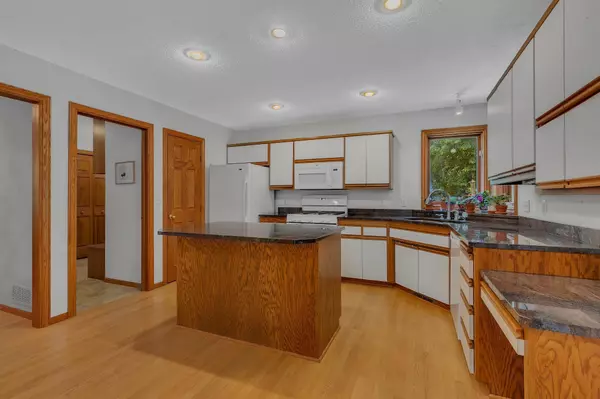$424,900
$424,900
For more information regarding the value of a property, please contact us for a free consultation.
9633 Wildwood DR Saint Joseph, MN 56374
5 Beds
4 Baths
3,912 SqFt
Key Details
Sold Price $424,900
Property Type Single Family Home
Sub Type Single Family Residence
Listing Status Sold
Purchase Type For Sale
Square Footage 3,912 sqft
Price per Sqft $108
Subdivision Pleasant Acres Add 4
MLS Listing ID 6082369
Sold Date 10/04/21
Bedrooms 5
Full Baths 2
Half Baths 1
Three Quarter Bath 1
Year Built 1990
Annual Tax Amount $3,306
Tax Year 2021
Contingent None
Lot Size 1.910 Acres
Acres 1.91
Lot Dimensions 244x325x246x355
Property Description
This beautiful story and a half home sits at the rear of a wooded 1.91 acre lot, with undeveloped park land behind it, offering privacy while still being in a great neighborhood! You can walk out your backyard through the woods to the Watab River flowing into nearby Rassier and Watab Lakes! You also have access to another neighborhood park with a beach on Watab Lake with a boat ramp, dock, picnic area and playground equipment! The home features an enormous 23x13 ft main floor master suite with high ceilings, walk in closet and private bath. There are formal and informal dining areas, main floor laundry, living room with 15 ft vaulted ceiling, 3 fireplaces, and your favorite room: the sun porch overlooking the backyard and the woods. There are two additional bedrooms and a loft upstairs, and the walkout basement is finished with 2 more bedrooms, family room and den area. You will love the trails through the wooded lot, and the large outdoor deck and patio entertaining areas.
Location
State MN
County Stearns
Zoning Residential-Single Family
Rooms
Basement Finished, Full, Walkout
Dining Room Eat In Kitchen, Informal Dining Room, Separate/Formal Dining Room
Interior
Heating Forced Air
Cooling Central Air
Fireplaces Number 3
Fireplaces Type Family Room, Free Standing, Gas, Living Room, Wood Burning
Fireplace Yes
Appliance Dishwasher, Dryer, Freezer, Microwave, Range, Refrigerator, Washer
Exterior
Parking Features Attached Garage, Asphalt
Garage Spaces 2.0
Roof Type Asphalt
Building
Lot Description Tree Coverage - Heavy
Story Two
Foundation 1543
Sewer Private Sewer, Tank with Drainage Field
Water Well
Level or Stories Two
Structure Type Brick/Stone,Vinyl Siding
New Construction false
Schools
School District St. Cloud
Read Less
Want to know what your home might be worth? Contact us for a FREE valuation!

Our team is ready to help you sell your home for the highest possible price ASAP
GET MORE INFORMATION





