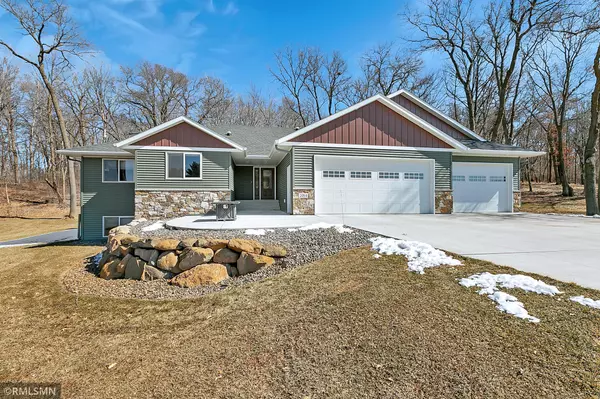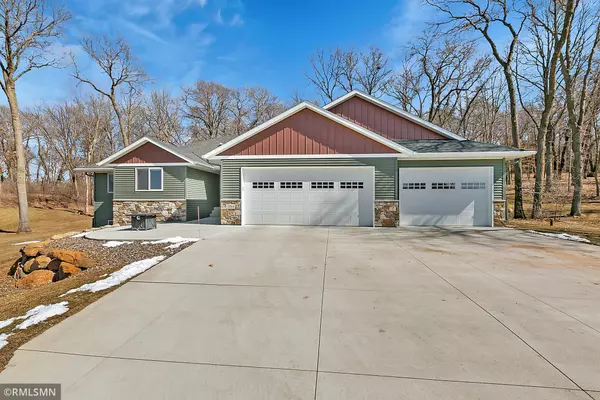$550,000
$575,000
4.3%For more information regarding the value of a property, please contact us for a free consultation.
21764 Firefly RD Cold Spring, MN 56320
5 Beds
4 Baths
3,901 SqFt
Key Details
Sold Price $550,000
Property Type Single Family Home
Sub Type Single Family Residence
Listing Status Sold
Purchase Type For Sale
Square Footage 3,901 sqft
Price per Sqft $140
Subdivision Oak Heights Second Add
MLS Listing ID 5727956
Sold Date 06/07/21
Bedrooms 5
Full Baths 3
Half Baths 1
Year Built 2017
Annual Tax Amount $4,794
Tax Year 2020
Contingent None
Lot Size 1.290 Acres
Acres 1.29
Lot Dimensions 171x141x152x337
Property Description
WOW...From the moment you turn onto the street you will see HUGE trees, beautiful homes and plenty of room to roam in this country neighborhood, almost like you are in a story book. The tranquility in this almost new (2017) custom built home with over 2,000 square feet on the main floor and another 1,900 finished square feet in the lower level is just a start. There is plenty of room in the HUGE 4 stall garage with in-floor heat, floor drains, cabinetry with sink, stairs to basement and so much more no matter your hobby. Inside the entry you will find an open spacious main floor living, dining, kitchen with walk in pantry. The main floor has 9' and 10' ceilings with TONS of windows looking out to the private wooded back yard with stamped patio and stairs up the terraced rock wall to fire pit. The owners suite has large tiled shower, jetted tub and walk in close and two more bedrooms with full bath. The lower level has an add'l 3 more bedrooms, full bath and a 45'x23' family room.
Location
State MN
County Stearns
Zoning Residential-Single Family
Rooms
Basement Daylight/Lookout Windows, Drain Tiled, Finished, Full, Concrete, Sump Pump
Dining Room Informal Dining Room
Interior
Heating Forced Air, Radiant Floor
Cooling Central Air
Fireplaces Number 1
Fireplaces Type Electric, Living Room
Fireplace Yes
Appliance Air-To-Air Exchanger, Dishwasher, Dryer, Gas Water Heater, Iron Filter, Microwave, Range, Refrigerator, Washer, Water Softener Owned
Exterior
Parking Features Attached Garage, Concrete, Electric Vehicle Charging Station(s), Garage Door Opener, Heated Garage, Insulated Garage, Tandem
Garage Spaces 4.0
Roof Type Age Over 8 Years,Age 8 Years or Less,Asphalt
Building
Lot Description Tree Coverage - Medium, Underground Utilities
Story One
Foundation 2001
Sewer Private Sewer, Tank with Drainage Field
Water Well
Level or Stories One
Structure Type Brick/Stone,Vinyl Siding
New Construction false
Schools
School District Rocori
Read Less
Want to know what your home might be worth? Contact us for a FREE valuation!

Our team is ready to help you sell your home for the highest possible price ASAP
GET MORE INFORMATION





