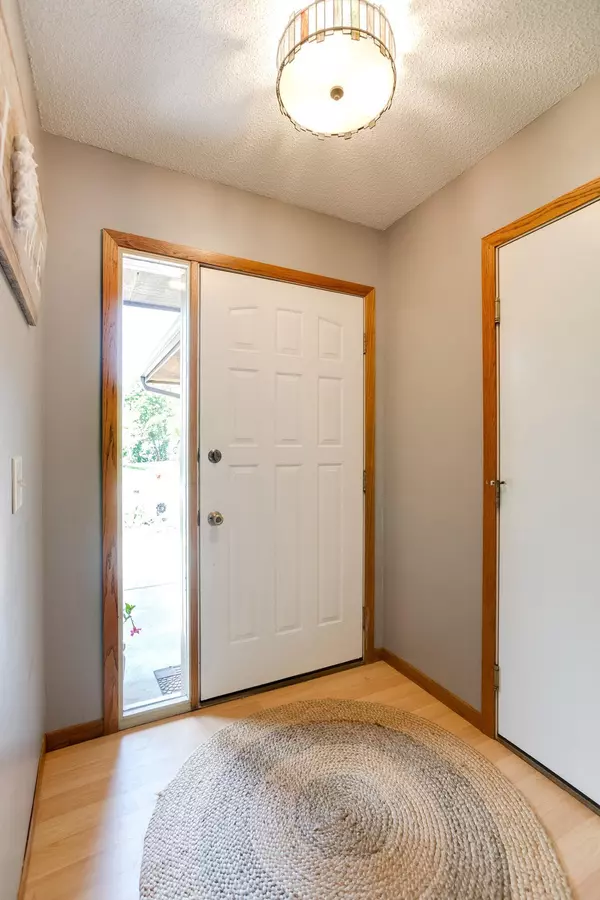$400,000
$375,000
6.7%For more information regarding the value of a property, please contact us for a free consultation.
9630 161st ST W Lakeville, MN 55044
4 Beds
2 Baths
2,358 SqFt
Key Details
Sold Price $400,000
Property Type Single Family Home
Sub Type Single Family Residence
Listing Status Sold
Purchase Type For Sale
Square Footage 2,358 sqft
Price per Sqft $169
Subdivision Bluebill Bay Estates
MLS Listing ID 6096252
Sold Date 10/22/21
Bedrooms 4
Full Baths 1
Three Quarter Bath 1
Year Built 1987
Annual Tax Amount $3,757
Tax Year 2021
Contingent None
Lot Size 0.270 Acres
Acres 0.27
Lot Dimensions 130x90
Property Description
Highly regarded Bluebill Bay Estates within walking distance to Crystal Lake. Wonderful 4 level offers something for everyone with spacious rooms and superb outdoor living! Awesome curb appeal is highlighted by a beautifully manicured yard and a gardeners delight! Brand new carpet on upper and lowest levels plus some new paint. Fabulous main level will capture your attention with a vaulted ceiling! Beautiful kitchen is enhanced with oak cabinets, Cambria counter tops and newer SS appliances! Large walk-out family room is highlighted by many oak built-ins and will be the go to place for large gatherings. Be delighted with the amusement room; ideal for the home office, teens getaway or media room. Even the laundry room is generous in size plus mechanical/storage room is nicely finished! Other fine features: 3 car garage is heated/insulated, backyard fenced, huge deck and concrete patio. Great place to call your new home! A must see!
Location
State MN
County Dakota
Zoning Residential-Single Family
Rooms
Basement Block, Daylight/Lookout Windows, Drain Tiled, Finished, Full, Sump Pump, Walkout
Dining Room Informal Dining Room
Interior
Heating Forced Air, Space Heater
Cooling Central Air
Fireplaces Number 1
Fireplaces Type Electric, Living Room
Fireplace Yes
Appliance Dishwasher, Disposal, Exhaust Fan, Microwave, Range, Refrigerator
Exterior
Parking Features Attached Garage, Asphalt, Heated Garage, Insulated Garage
Garage Spaces 3.0
Fence Chain Link
Roof Type Asphalt
Building
Lot Description Tree Coverage - Medium, Underground Utilities
Story Four or More Level Split
Foundation 1334
Sewer City Sewer/Connected
Water City Water/Connected
Level or Stories Four or More Level Split
Structure Type Brick/Stone,Cedar,Vinyl Siding
New Construction false
Schools
School District Lakeville
Read Less
Want to know what your home might be worth? Contact us for a FREE valuation!

Our team is ready to help you sell your home for the highest possible price ASAP
GET MORE INFORMATION





