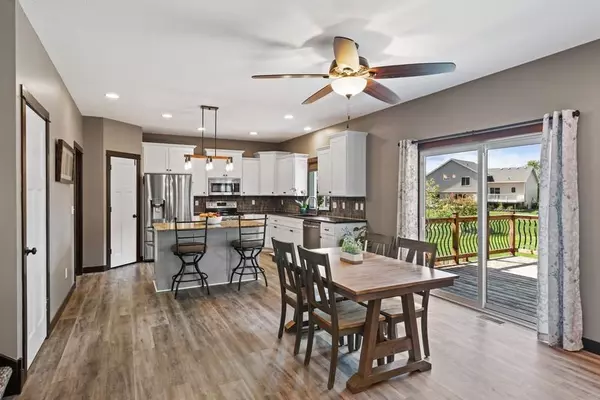$440,000
$409,000
7.6%For more information regarding the value of a property, please contact us for a free consultation.
10115 Kaitlin AVE Hanover, MN 55341
4 Beds
3 Baths
2,162 SqFt
Key Details
Sold Price $440,000
Property Type Single Family Home
Sub Type Single Family Residence
Listing Status Sold
Purchase Type For Sale
Square Footage 2,162 sqft
Price per Sqft $203
Subdivision Crow River Heights East 3Rd Ad
MLS Listing ID 6099741
Sold Date 10/27/21
Bedrooms 4
Full Baths 2
Half Baths 1
Year Built 2013
Annual Tax Amount $4,698
Tax Year 2021
Contingent None
Lot Size 0.350 Acres
Acres 0.35
Lot Dimensions 62x185x206x89
Property Description
Gorgeous two story home with open floor plan. This beauty was a model home that was featured in the PARADE OF HOMES! Many new updates including: Granite countertops in bathrooms and kitchen with a new Silgranit sink, carpet in the office and stairs, luxury vinyl plank flooring on main level and upstairs. 4 bedrooms on one level. Large Master bedroom with walk in closet and private bathroom with deep soaking tub. 2nd floor laundry room. Office room off of the living room. Remote blinds on the picture window in the stairway. Room for sweat equity to finish off the basement with already installed rough in to add a bathroom. Spacious fenced in backyard with newly added landscape. Large deck, great for entertaining. Wooded area that provides privacy. Close to walking paths and historic downtown Hanover.
Location
State MN
County Wright
Zoning Residential-Single Family
Rooms
Basement Drain Tiled, Egress Window(s), Storage Space, Sump Pump, Unfinished
Dining Room Informal Dining Room
Interior
Heating Forced Air
Cooling Central Air
Fireplaces Number 1
Fireplaces Type Gas, Living Room
Fireplace Yes
Appliance Air-To-Air Exchanger, Dishwasher, Dryer, Freezer, Range, Refrigerator, Washer
Exterior
Parking Features Attached Garage, Asphalt, Garage Door Opener
Garage Spaces 3.0
Fence Chain Link
Roof Type Age 8 Years or Less,Asphalt
Building
Lot Description Tree Coverage - Medium
Story Two
Foundation 1074
Sewer City Sewer/Connected
Water City Water/Connected
Level or Stories Two
Structure Type Brick/Stone,Vinyl Siding
New Construction false
Schools
School District Buffalo-Hanover-Montrose
Read Less
Want to know what your home might be worth? Contact us for a FREE valuation!

Our team is ready to help you sell your home for the highest possible price ASAP
GET MORE INFORMATION





