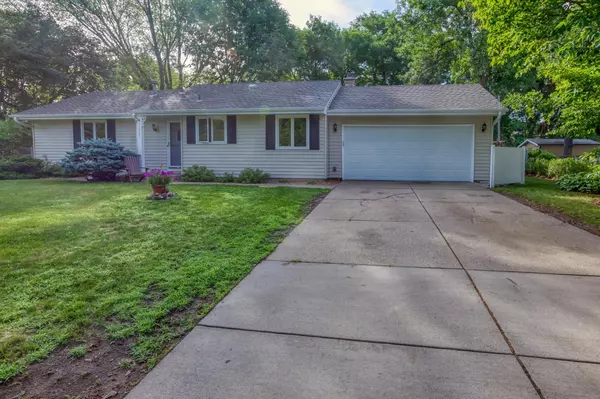$329,900
$329,900
For more information regarding the value of a property, please contact us for a free consultation.
11507 Keating AVE Burnsville, MN 55337
4 Beds
1 Bath
1,953 SqFt
Key Details
Sold Price $329,900
Property Type Single Family Home
Sub Type Single Family Residence
Listing Status Sold
Purchase Type For Sale
Square Footage 1,953 sqft
Price per Sqft $168
Subdivision River Hills 11Th Add
MLS Listing ID 6022459
Sold Date 08/20/21
Bedrooms 4
Full Baths 1
Year Built 1967
Annual Tax Amount $2,768
Tax Year 2021
Contingent None
Lot Size 0.290 Acres
Acres 0.29
Lot Dimensions 116x115x112x107
Property Description
Pride of ownership shines here! Very well taken care of throughout the years by long term owners. Well groomed yard, quiet cul-de-sac location with a fenced in backyard and a variety of gorgeous flowers, shrubs, gardens and trees including fruit trees. Walking distance to William Byrne Elementary School and River Hills Park. Numerous expensive updates including steel siding, fascia and soffits and oversized gutters with downspouts. Anderson renewal replacement windows with custom oak trim and decorative ledges, insert storm windows, rebuilt fireplace chimney and cap. Recessed lighting in living room and ceiling fans in all main level bedrooms. Updated bathroom & furnace and air conditioning, architectural Timberline roof shingles. Hardwood floors, 2 beautiful brick fireplaces with raised hearths. 3 doors of sling glass that brings in plenty of natural light leading to a large deck & patio area and fire pit with plenty of outdoor living spaces for everyone plus a shed in the backyard.
Location
State MN
County Dakota
Zoning Residential-Single Family
Rooms
Basement Block, Drain Tiled, Egress Window(s), Finished, Full, Storage Space
Dining Room Eat In Kitchen, Informal Dining Room
Interior
Heating Forced Air
Cooling Central Air
Fireplaces Number 2
Fireplaces Type Brick, Family Room, Living Room, Stone, Wood Burning
Fireplace Yes
Appliance Dishwasher, Disposal, Dryer, Exhaust Fan, Gas Water Heater, Range, Refrigerator, Washer, Water Softener Owned
Exterior
Parking Features Attached Garage, Concrete, Garage Door Opener, Heated Garage, Insulated Garage
Garage Spaces 2.0
Fence Chain Link, Full
Pool None
Roof Type Age 8 Years or Less,Asphalt
Building
Lot Description Corner Lot, Tree Coverage - Medium
Story One
Foundation 1113
Sewer City Sewer/Connected
Water City Water/Connected
Level or Stories One
Structure Type Metal Siding
New Construction false
Schools
School District Burnsville-Eagan-Savage
Read Less
Want to know what your home might be worth? Contact us for a FREE valuation!

Our team is ready to help you sell your home for the highest possible price ASAP
GET MORE INFORMATION





