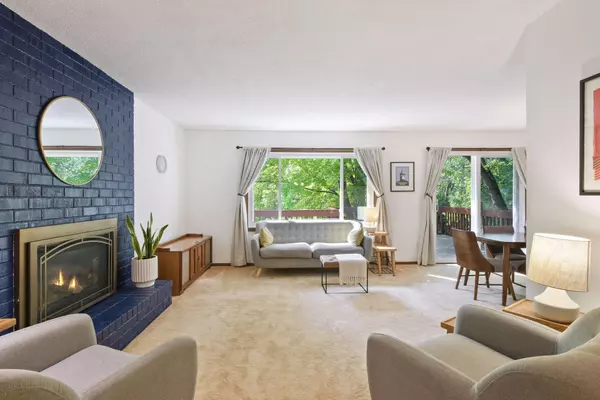$375,000
$375,000
For more information regarding the value of a property, please contact us for a free consultation.
12417 Allen DR Burnsville, MN 55337
4 Beds
2 Baths
2,353 SqFt
Key Details
Sold Price $375,000
Property Type Single Family Home
Sub Type Single Family Residence
Listing Status Sold
Purchase Type For Sale
Square Footage 2,353 sqft
Price per Sqft $159
Subdivision Villaburne 2
MLS Listing ID 6020489
Sold Date 09/08/21
Bedrooms 4
Full Baths 1
Three Quarter Bath 1
Year Built 1977
Annual Tax Amount $3,276
Tax Year 2021
Contingent None
Lot Size 0.780 Acres
Acres 0.78
Lot Dimensions 73x315x157x201x60
Property Description
Tucked away in a quiet neighborhood this lovely split level home in Burnsville has 4 bedrooms and 2 bathrooms. Main floor features a spacious living room with a gas fireplace which is open to the dining room that walks out to a large deck overlooking a beautiful park-like backyard. The kitchen boasts plenty of counter space and newer stainless steel appliances. 2 bedrooms including the primary bedroom with windows overlooking the front yard and a tandem sink to the full bathroom complete the upper level. Downstairs you will find yet another spacious family room with another gas fireplace and a walk out to the .78 acre tree lined backyard. 2 nice sized bedrooms, a 3/4 bathroom and a large laundry room with additional cabinets for storage complete the lower level. Great spaces inside and out. This home is perfect for entertaining family and friends. Easy access to freeways and parks.
Location
State MN
County Dakota
Zoning Residential-Single Family
Rooms
Basement Daylight/Lookout Windows, Egress Window(s), Finished, Full, Walkout
Dining Room Eat In Kitchen, Informal Dining Room, Separate/Formal Dining Room
Interior
Heating Forced Air
Cooling Central Air
Fireplaces Number 2
Fireplaces Type Family Room, Gas, Living Room
Fireplace Yes
Appliance Dishwasher, Disposal, Dryer, Humidifier, Microwave, Range, Refrigerator, Washer, Water Softener Owned
Exterior
Parking Features Attached Garage, Asphalt, Garage Door Opener
Garage Spaces 2.0
Fence Chain Link
Roof Type Asphalt
Building
Lot Description Tree Coverage - Medium
Story Split Entry (Bi-Level)
Foundation 1253
Sewer City Sewer/Connected
Water City Water/Connected
Level or Stories Split Entry (Bi-Level)
Structure Type Vinyl Siding
New Construction false
Schools
School District Burnsville-Eagan-Savage
Read Less
Want to know what your home might be worth? Contact us for a FREE valuation!

Our team is ready to help you sell your home for the highest possible price ASAP
GET MORE INFORMATION





