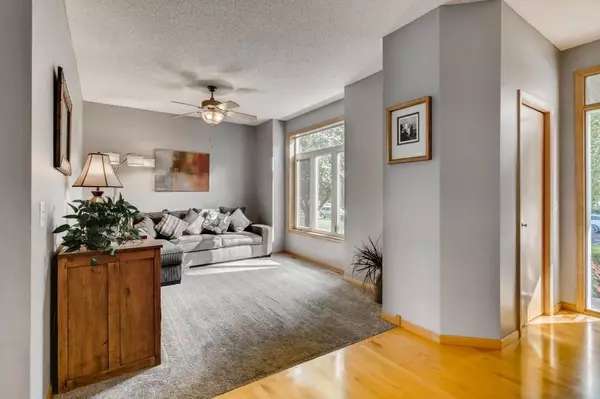$450,000
$444,900
1.1%For more information regarding the value of a property, please contact us for a free consultation.
17624 Firebird PATH Lakeville, MN 55024
4 Beds
3 Baths
2,860 SqFt
Key Details
Sold Price $450,000
Property Type Single Family Home
Sub Type Single Family Residence
Listing Status Sold
Purchase Type For Sale
Square Footage 2,860 sqft
Price per Sqft $157
Subdivision Kenridge
MLS Listing ID 6015904
Sold Date 09/30/21
Bedrooms 4
Full Baths 1
Half Baths 1
Three Quarter Bath 1
Year Built 1997
Annual Tax Amount $4,458
Tax Year 2021
Contingent None
Lot Size 0.360 Acres
Acres 0.36
Lot Dimensions 150x116
Property Sub-Type Single Family Residence
Property Description
Come see this meticulously cared for modified two story home that features an open concept with oversized windows and abundant natural light! Main level
dedicated office space with French doors. Lower level is perfect for entertaining with 2 wall mounted TV's, ceiling speakers, and pool table. Lower level walkout to back yard patio and an expansive backyard with perennial flowerbeds, landscaping,firepit and irrigation system.
Kitchen renovation in 2020 features quartz countertops with center island, white custom kitchen cabinets, new stainless steel appliances with convection gas oven and upgraded convection microwave. Hot water heater, furnace/humidifier, air exchanger and AC all replaced within the last 5 years. Newer model front loading gas washer and dryer. Complete bathroom renovation in 2021.
Abundant storage! One block from Dodd Park, easy access to shopping, schools, grocery, restaurants and only 20 min from MSP airport. This home has been cared for and it shows!
Location
State MN
County Dakota
Zoning Residential-Single Family
Rooms
Basement Finished, Full, Walkout
Dining Room Informal Dining Room
Interior
Heating Forced Air
Cooling Central Air
Fireplaces Number 1
Fireplaces Type Family Room, Gas
Fireplace Yes
Appliance Air-To-Air Exchanger, Dishwasher, Disposal, Dryer, Exhaust Fan, Microwave, Range, Refrigerator, Washer
Exterior
Parking Features Attached Garage, Asphalt, Garage Door Opener
Garage Spaces 3.0
Fence None
Roof Type Asphalt
Building
Lot Description Tree Coverage - Light
Story Two
Foundation 1248
Sewer City Sewer/Connected
Water City Water/Connected
Level or Stories Two
Structure Type Brick/Stone,Vinyl Siding
New Construction false
Schools
School District Farmington
Read Less
Want to know what your home might be worth? Contact us for a FREE valuation!

Our team is ready to help you sell your home for the highest possible price ASAP
GET MORE INFORMATION





