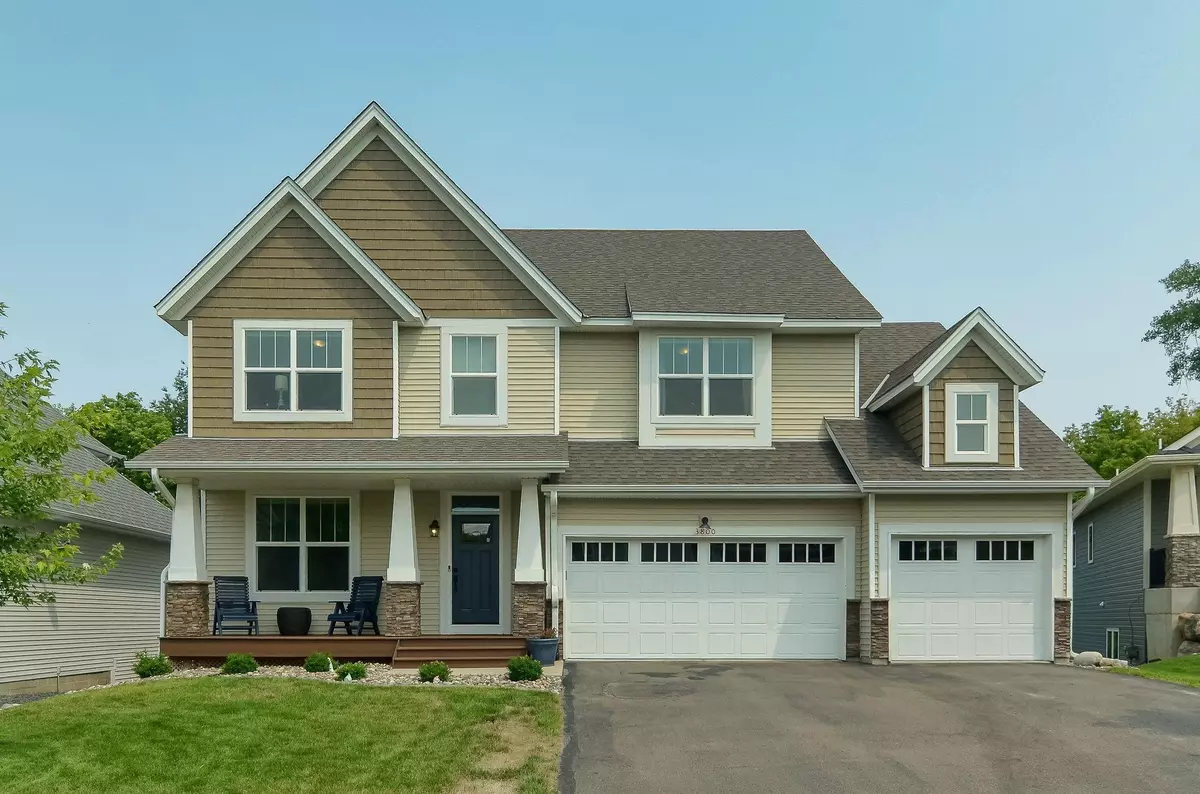$600,000
$619,900
3.2%For more information regarding the value of a property, please contact us for a free consultation.
3800 White Rose AVE Burnsville, MN 55337
5 Beds
4 Baths
3,871 SqFt
Key Details
Sold Price $600,000
Property Type Single Family Home
Sub Type Single Family Residence
Listing Status Sold
Purchase Type For Sale
Square Footage 3,871 sqft
Price per Sqft $154
Subdivision Rose Bluff
MLS Listing ID 6028678
Sold Date 09/30/21
Bedrooms 5
Full Baths 2
Half Baths 1
Three Quarter Bath 1
Year Built 2015
Annual Tax Amount $5,510
Tax Year 2021
Contingent None
Lot Size 0.510 Acres
Acres 0.51
Lot Dimensions 65x340
Property Description
Stunning 2015 build in established Burnsville/Savage border neighborhood is surrounded by abundant parks and miles of hiking/biking trails. You'll LOVE the tasteful modern farmhouse finishes throughout this sunny, open-concept home. Kitchen, living, dining spaces are an entertainers dream with custom cabinetry, eat-up center island, updated appliances, vented range, walk-in pantry & convenient mudroom off the attached 3-car garage. Desirable shiplap and custom built-ins create a statement wall in this grand space. Four spacious bedrooms on one level, anchored by an updated bathroom and bedroom-level laundry. Master retreat has walk-in closet, vaulted ceilings & ensuite with jetted tub, adding to the long list of amenities. Finished, lower level walkout offers added living space w/stone surround gas fireplace, 5th bedroom & bathroom. Outdoor living space is a haven. Enjoy a cozy, covered front porch, maintenance-free deck, new hot tub & paver patio w/views of the expansive green space.
Location
State MN
County Dakota
Zoning Residential-Single Family
Rooms
Basement Walkout
Dining Room Kitchen/Dining Room
Interior
Heating Forced Air
Cooling Central Air
Fireplaces Number 1
Fireplaces Type Family Room, Gas
Fireplace Yes
Appliance Dishwasher, Dryer, Exhaust Fan, Humidifier, Microwave, Range, Refrigerator, Washer, Water Softener Owned
Exterior
Parking Features Attached Garage, Asphalt
Garage Spaces 3.0
Roof Type Age 8 Years or Less,Asphalt
Building
Lot Description Tree Coverage - Light
Story Two
Foundation 1295
Sewer City Sewer/Connected
Water City Water/Connected
Level or Stories Two
Structure Type Brick/Stone,Fiber Cement,Metal Siding,Vinyl Siding
New Construction true
Schools
School District Burnsville-Eagan-Savage
Read Less
Want to know what your home might be worth? Contact us for a FREE valuation!

Our team is ready to help you sell your home for the highest possible price ASAP
GET MORE INFORMATION





