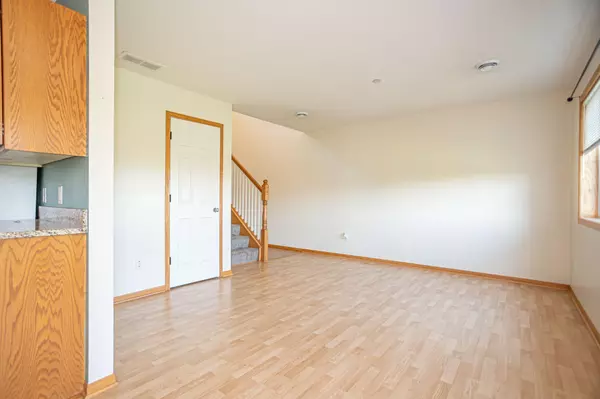$181,500
$172,000
5.5%For more information regarding the value of a property, please contact us for a free consultation.
2419 41st AVE S Saint Cloud, MN 56301
2 Beds
2 Baths
1,387 SqFt
Key Details
Sold Price $181,500
Property Type Townhouse
Sub Type Townhouse Side x Side
Listing Status Sold
Purchase Type For Sale
Square Footage 1,387 sqft
Price per Sqft $130
Subdivision Boulder Ridge Estates
MLS Listing ID 6089698
Sold Date 10/08/21
Bedrooms 2
Full Baths 1
Half Baths 1
HOA Fees $140/mo
Year Built 2006
Annual Tax Amount $1,884
Tax Year 2021
Contingent None
Lot Size 1,306 Sqft
Acres 0.03
Lot Dimensions 24x60
Property Description
Welcome home! This 2 bedroom plus loft townhome features new carpet (loft area can easily be converted into a 3rd bedroom), granite counter tops, laminate flooring, open floor plan, nice size dining area which leads to back patio, tiled flooring, nice storage space & main floor laundry. Home is located near shops, parks, walking trails & pond. Lawn Care, Snow Removal, Hazard Insurance, Water/Sewer, Building Exterior, Professional Mgmt, Outside Maintenance included in low association fee.
Location
State MN
County Stearns
Zoning Residential-Single Family
Rooms
Basement Slab
Dining Room Kitchen/Dining Room
Interior
Heating Forced Air
Cooling Central Air
Fireplace No
Appliance Dishwasher, Dryer, Microwave, Range, Refrigerator, Washer
Exterior
Parking Features Attached Garage, Asphalt, Garage Door Opener
Garage Spaces 2.0
Roof Type Asphalt
Building
Lot Description Public Transit (w/in 6 blks), Tree Coverage - Light
Story Two
Foundation 655
Sewer City Sewer/Connected
Water City Water/Connected
Level or Stories Two
Structure Type Brick/Stone,Metal Siding,Vinyl Siding
New Construction false
Schools
School District St. Cloud
Others
HOA Fee Include Maintenance Structure,Hazard Insurance,Lawn Care,Maintenance Grounds,Professional Mgmt,Snow Removal,Water
Restrictions Pets - Cats Allowed,Pets - Dogs Allowed
Read Less
Want to know what your home might be worth? Contact us for a FREE valuation!

Our team is ready to help you sell your home for the highest possible price ASAP
GET MORE INFORMATION





