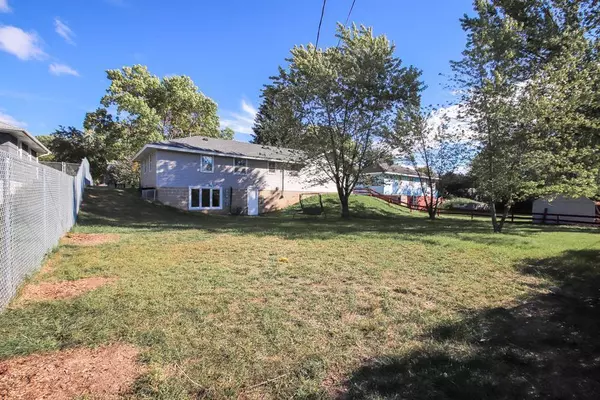$310,000
$299,900
3.4%For more information regarding the value of a property, please contact us for a free consultation.
11460 Quince ST NW Coon Rapids, MN 55448
4 Beds
2 Baths
1,920 SqFt
Key Details
Sold Price $310,000
Property Type Single Family Home
Sub Type Single Family Residence
Listing Status Sold
Purchase Type For Sale
Square Footage 1,920 sqft
Price per Sqft $161
Subdivision Northdale 9Th Add
MLS Listing ID 6103692
Sold Date 10/29/21
Bedrooms 4
Full Baths 2
Year Built 1961
Annual Tax Amount $2,092
Tax Year 2020
Contingent None
Lot Size 10,890 Sqft
Acres 0.25
Lot Dimensions 75x140x78x140
Property Description
WE HAVE Multiple offers!! Please let me know if you have interest ASAP. We will look at Offers at 2 PM Sunday! A FANTASTIC opportunity to own a home that is JUST LIKE NEW with much lower price! Brand new garage in
the last 2 months. All new cabinets, flooring countertops, plumbing, electric and finished walkout
basement! Fully finished with a bedroom, Office, den area, finished laundry and a brand NEW full bath
with ceramic floors, tub surround and vanities, tub and toilet. Upper level bath was enlarged and
completely redone with Ceramic floors, tub surround, new vanity with double sinks and new toilet. All new
Hickory flooring on the main floor. SS appliances (REFRIGERATOR COMING NEXT WEEK), granite counters and SO
MUCH MORE!! Backs up to Sand Creek Park! Grab it while you can! It won't last!!
Location
State MN
County Anoka
Zoning Residential-Single Family
Rooms
Basement Block, Daylight/Lookout Windows, Egress Window(s), Finished, Full, Walkout
Dining Room Informal Dining Room
Interior
Heating Forced Air
Cooling Central Air
Fireplace No
Appliance Dishwasher, Gas Water Heater, Microwave, Range, Refrigerator
Exterior
Parking Features Attached Garage, Asphalt, Concrete
Garage Spaces 2.0
Fence None
Roof Type Age 8 Years or Less,Composition
Building
Lot Description Tree Coverage - Light
Story One
Foundation 960
Sewer City Sewer/Connected
Water City Water/Connected
Level or Stories One
Structure Type Vinyl Siding
New Construction false
Schools
School District Anoka-Hennepin
Read Less
Want to know what your home might be worth? Contact us for a FREE valuation!

Our team is ready to help you sell your home for the highest possible price ASAP
GET MORE INFORMATION





