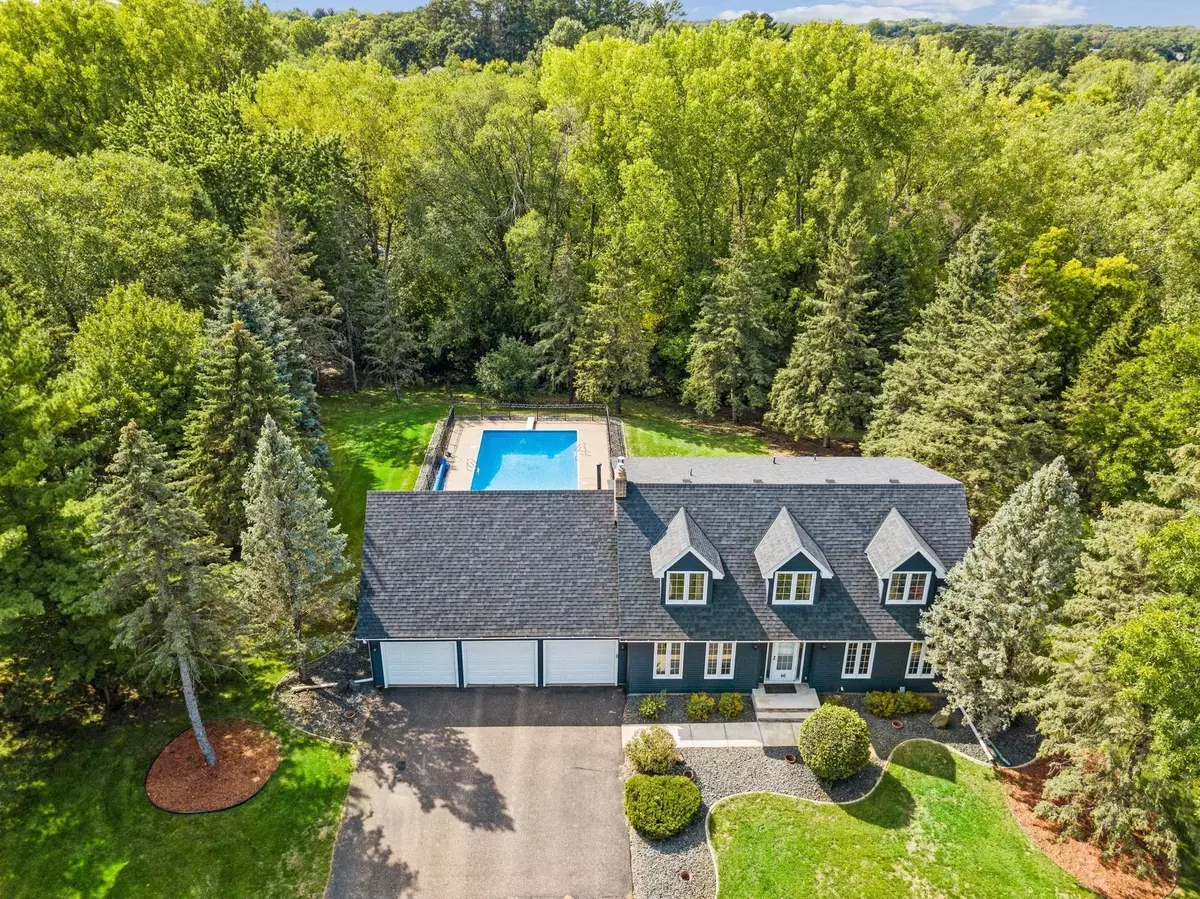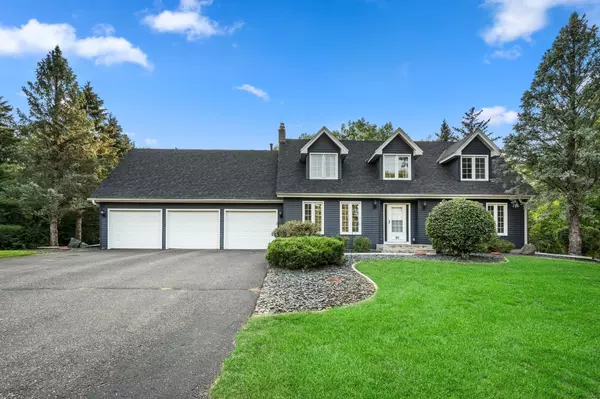$605,000
$575,000
5.2%For more information regarding the value of a property, please contact us for a free consultation.
60 Deer Hills CT North Oaks, MN 55127
4 Beds
4 Baths
3,702 SqFt
Key Details
Sold Price $605,000
Property Type Single Family Home
Sub Type Single Family Residence
Listing Status Sold
Purchase Type For Sale
Square Footage 3,702 sqft
Price per Sqft $163
MLS Listing ID 6098304
Sold Date 11/03/21
Bedrooms 4
Full Baths 1
Half Baths 2
Three Quarter Bath 1
HOA Fees $108/ann
Year Built 1977
Annual Tax Amount $4,994
Tax Year 2021
Contingent None
Lot Size 0.530 Acres
Acres 0.53
Lot Dimensions 115x200
Property Description
Loads of room here in this fabulous North Oaks 2 story. The updated roof and vinyl siding offer great curb appeal. 4 Large bedrooms on one level, 4 bathrooms, two fireplaces and a 3 stall garage welcome you. The entertaining options are numerous. Formal, informal dining and built in bar areas allow for the whole extended family to stop by. Walls of windows highlight the wood accented porch. It's just off the kitchen and offers the best view in the house. For the outdoor lovers, the lot offers a wooded backdrop with no home behind it. Summer will be your favorite season with the in-ground pool. Check out the photos for more details. 1 Year HSA Warranty included.
Location
State MN
County Ramsey
Zoning Residential-Single Family
Rooms
Basement Block, Drain Tiled, Finished, Full, Storage Space
Dining Room Breakfast Area, Eat In Kitchen, Separate/Formal Dining Room
Interior
Heating Forced Air
Cooling Central Air
Fireplaces Number 2
Fireplaces Type Family Room, Gas, Living Room
Fireplace Yes
Appliance Cooktop, Dishwasher, Disposal, Dryer, Gas Water Heater, Iron Filter, Refrigerator, Wall Oven, Washer, Water Softener Owned
Exterior
Parking Features Attached Garage, Asphalt, Garage Door Opener
Garage Spaces 3.0
Fence Composite
Building
Lot Description Tree Coverage - Medium
Story Two
Foundation 1253
Sewer City Sewer/Connected
Water Private, Well
Level or Stories Two
Structure Type Vinyl Siding
New Construction false
Schools
School District White Bear Lake
Others
HOA Fee Include Other,Shared Amenities
Restrictions Mandatory Owners Assoc
Read Less
Want to know what your home might be worth? Contact us for a FREE valuation!

Our team is ready to help you sell your home for the highest possible price ASAP
GET MORE INFORMATION





