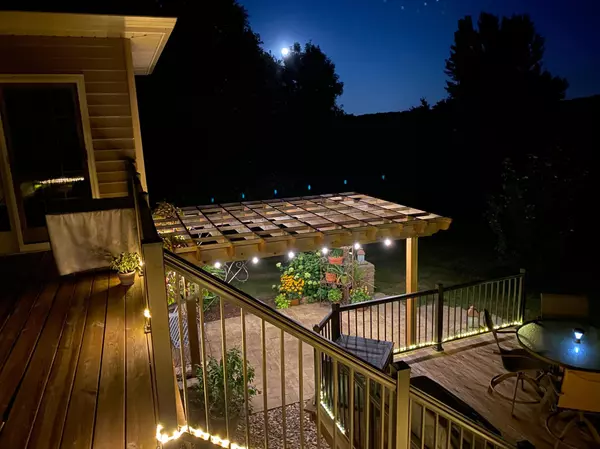$715,000
$750,000
4.7%For more information regarding the value of a property, please contact us for a free consultation.
6464 135th ST W Lonsdale, MN 55046
5 Beds
4 Baths
4,316 SqFt
Key Details
Sold Price $715,000
Property Type Single Family Home
Sub Type Single Family Residence
Listing Status Sold
Purchase Type For Sale
Square Footage 4,316 sqft
Price per Sqft $165
MLS Listing ID 6110711
Sold Date 12/15/21
Bedrooms 5
Full Baths 2
Half Baths 1
Three Quarter Bath 1
Year Built 1996
Annual Tax Amount $4,482
Tax Year 2021
Contingent None
Lot Size 2.500 Acres
Acres 2.5
Lot Dimensions 275.9x361.3x275x361
Property Sub-Type Single Family Residence
Property Description
Welcome to this charming home and property with complete privacy. Nature abounds in these 2.5 acres and your views beyond. 28x 40 heated and insulated shop. Custom built with beautiful views from every room in the house. Wood, ceramic and carpeted floors. A main floor master suite including a fireplace plus 2 more BR upstairs with a lovely full bath and 2 additional bedrooms in the walkout lower level with a 3/4 bath. Fabulous eat-in kitchen with lots of windows to enjoy your natural surroundings. Formal dining room, 2-story Great room, sunroom, main floor office and laundry room. LL family room, amusement room, workout area, sauna and lots of storage. Walk out to a fabulous patio or deck and enjoy the scenery and panoramic views of lake Mazaska. 28x40 heated and insulated shop plus a potting/She shed? Open house 10/17 from 10-12. See you then!
Location
State MN
County Rice
Zoning Agriculture
Body of Water Mazaska
Rooms
Basement Block, Daylight/Lookout Windows, Drain Tiled, Finished, Full, Storage Space, Walkout
Dining Room Eat In Kitchen, Separate/Formal Dining Room
Interior
Heating Forced Air
Cooling Central Air
Fireplaces Number 2
Fireplaces Type Living Room, Primary Bedroom, Wood Burning
Fireplace Yes
Appliance Cooktop, Dishwasher, Dryer, Humidifier, Gas Water Heater, Microwave, Refrigerator, Wall Oven, Washer, Water Softener Owned
Exterior
Parking Features Attached Garage, Detached, Asphalt, Concrete, Electric, Garage Door Opener, Heated Garage, Multiple Garages, Storage
Garage Spaces 7.0
Waterfront Description Lake View
Roof Type Age 8 Years or Less,Asphalt,Pitched
Building
Lot Description Tree Coverage - Medium
Story Two
Foundation 1983
Sewer Private Sewer
Water Well
Level or Stories Two
Structure Type Brick/Stone,Steel Siding,Vinyl Siding
New Construction false
Schools
School District Faribault
Read Less
Want to know what your home might be worth? Contact us for a FREE valuation!

Our team is ready to help you sell your home for the highest possible price ASAP
GET MORE INFORMATION





