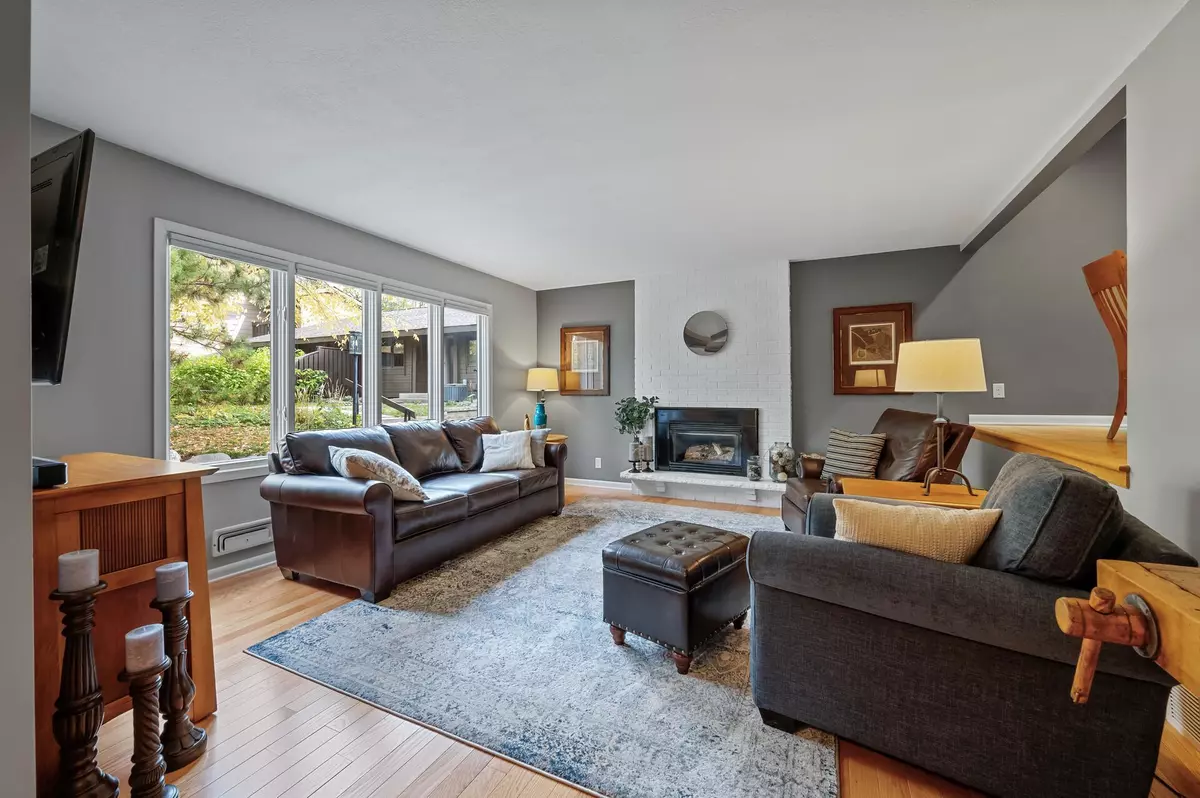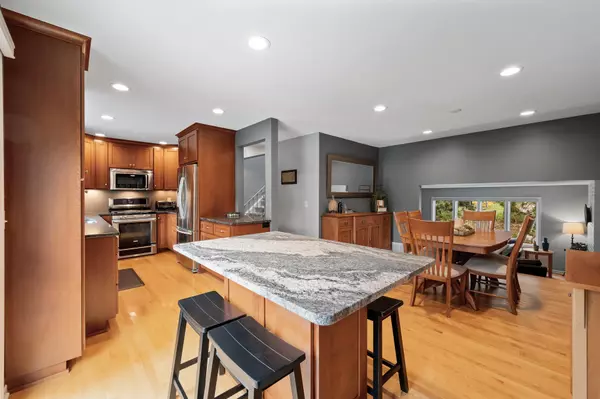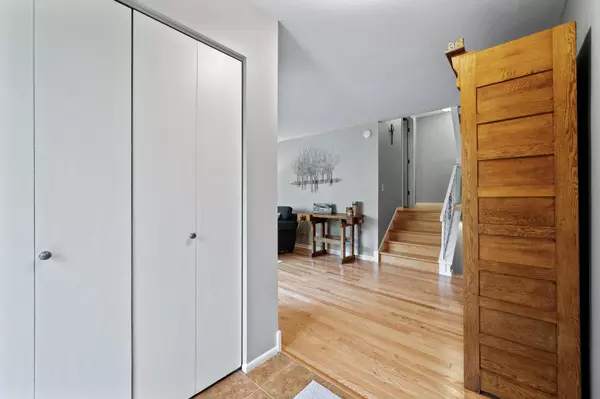$318,400
$309,000
3.0%For more information regarding the value of a property, please contact us for a free consultation.
39 Birnamwood DR Burnsville, MN 55337
3 Beds
3 Baths
2,160 SqFt
Key Details
Sold Price $318,400
Property Type Townhouse
Sub Type Townhouse Side x Side
Listing Status Sold
Purchase Type For Sale
Square Footage 2,160 sqft
Price per Sqft $147
Subdivision Birnamwood 1
MLS Listing ID 6120363
Sold Date 01/06/22
Bedrooms 3
Full Baths 1
Half Baths 1
Three Quarter Bath 1
HOA Fees $225/mo
Year Built 1968
Annual Tax Amount $2,636
Tax Year 2021
Contingent None
Lot Size 1,306 Sqft
Acres 0.03
Lot Dimensions common
Property Description
This beautiful, private wooded setting, end unit, turn-key, multi-level town home features 3 bedrooms,3 bathrooms, and a 2 car garage. Granite kitchen counter tops, SS appliances, hardwood floors on main and all beds, and a powder room off the kitchen/dining room areas. Walkout to the vast maintenance free deck from your breakfast island! From the moment you enter the front door, you will immediately notice the home is welcoming and inviting. Deluxe MSTR suite w/private 3/4 BA along with double vanity/dressing area, and double closets. Living/Family room are cozy with gas fireplaces and recessed lighting. Updates include: HVAC, and roof ('18) See supplements for further updates. Assoc. Includes pool, tennis/pickleball courts, & play area. Minutes from Heart of the City. Close to all major highways! This won't last!
Location
State MN
County Dakota
Zoning Residential-Single Family
Rooms
Basement Drain Tiled, Finished, Full
Dining Room Breakfast Area, Eat In Kitchen, Informal Dining Room, Kitchen/Dining Room
Interior
Heating Forced Air
Cooling Central Air
Fireplaces Number 2
Fireplace Yes
Appliance Dishwasher, Disposal, Dryer, Microwave, Range, Refrigerator, Washer, Water Softener Owned
Exterior
Parking Features Asphalt, Tuckunder Garage
Garage Spaces 2.0
Pool Below Ground
Roof Type Age 8 Years or Less
Building
Lot Description Tree Coverage - Heavy
Story Four or More Level Split
Foundation 864
Sewer City Sewer/Connected
Water City Water/Connected
Level or Stories Four or More Level Split
Structure Type Wood Siding
New Construction false
Schools
School District Burnsville-Eagan-Savage
Others
HOA Fee Include Hazard Insurance,Lawn Care,Maintenance Grounds,Professional Mgmt,Trash,Shared Amenities,Snow Removal
Restrictions Pets - Cats Allowed,Pets - Dogs Allowed
Read Less
Want to know what your home might be worth? Contact us for a FREE valuation!

Our team is ready to help you sell your home for the highest possible price ASAP
GET MORE INFORMATION





