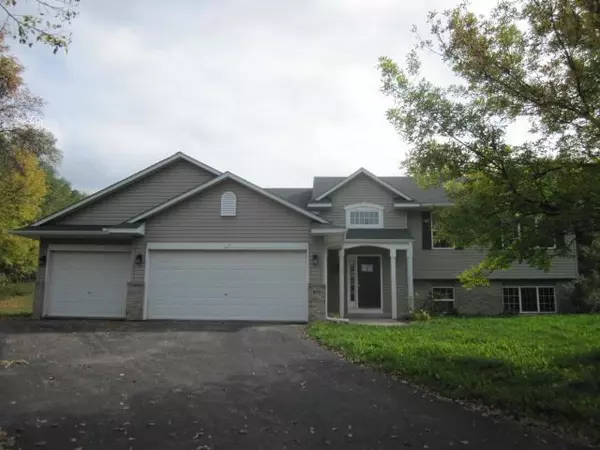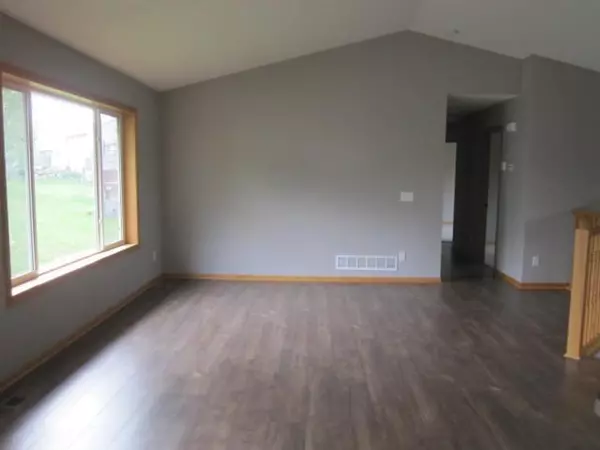$320,000
$310,000
3.2%For more information regarding the value of a property, please contact us for a free consultation.
875 Kayla LN Hanover, MN 55341
4 Beds
3 Baths
2,440 SqFt
Key Details
Sold Price $320,000
Property Type Single Family Home
Sub Type Single Family Residence
Listing Status Sold
Purchase Type For Sale
Square Footage 2,440 sqft
Price per Sqft $131
Subdivision Crow River Heights East 1St
MLS Listing ID 6130019
Sold Date 01/21/22
Bedrooms 4
Full Baths 2
Three Quarter Bath 1
Year Built 2001
Annual Tax Amount $4,220
Tax Year 2021
Contingent None
Lot Size 0.780 Acres
Acres 0.78
Lot Dimensions 162x183x246x203
Property Description
Fantastic split level home located in Hanover's Crow River Heights neighborhood. Situated on a large corner lot (0.78 acres) with mature trees for privacy. Newly built in 2001 with tons of upgrades throughout the years. Spacious living room with hardwood floors and an abundance of natural sunlight. Nice size kitchen with oak cabinets, tiled backsplash, center island with breakfast bar and large storage pantry. Informal dining that walks out to your private deck. Four bedrooms and three bathrooms- almost 2500 SQ FT finished. Master bedroom with private 3/4 bath, two additional guest bedrooms and full bath on the main. Lower level has a large family room, 4th bedroom, full bath and den. Can't beat this location near Crow River Reservoir, Cardinal Circle Park, Lake Wilhelm and Crow River. Priced aggressively to sell! This one will not last long! Don't miss out on this opportunity to own.
Location
State MN
County Wright
Zoning Residential-Single Family
Rooms
Basement Daylight/Lookout Windows, Drain Tiled, Finished, Full, Sump Pump
Dining Room Breakfast Bar, Informal Dining Room, Kitchen/Dining Room
Interior
Heating Forced Air
Cooling Central Air
Fireplace No
Appliance Air-To-Air Exchanger, Dryer, Washer
Exterior
Parking Features Attached Garage, Asphalt, Garage Door Opener
Garage Spaces 3.0
Fence Partial
Pool None
Building
Lot Description Tree Coverage - Light
Story Split Entry (Bi-Level)
Foundation 1200
Sewer City Sewer/Connected
Water City Water/Connected
Level or Stories Split Entry (Bi-Level)
Structure Type Brick/Stone,Vinyl Siding
New Construction false
Schools
School District Buffalo-Hanover-Montrose
Others
Special Listing Condition Real Estate Owned
Read Less
Want to know what your home might be worth? Contact us for a FREE valuation!

Our team is ready to help you sell your home for the highest possible price ASAP
GET MORE INFORMATION





