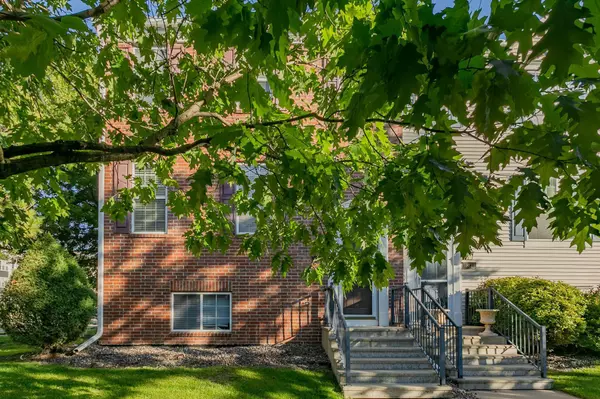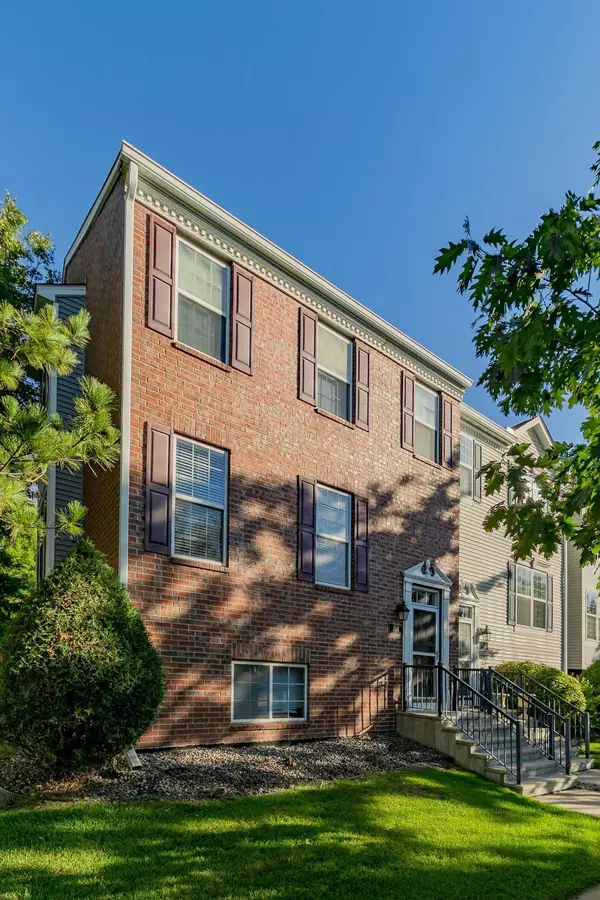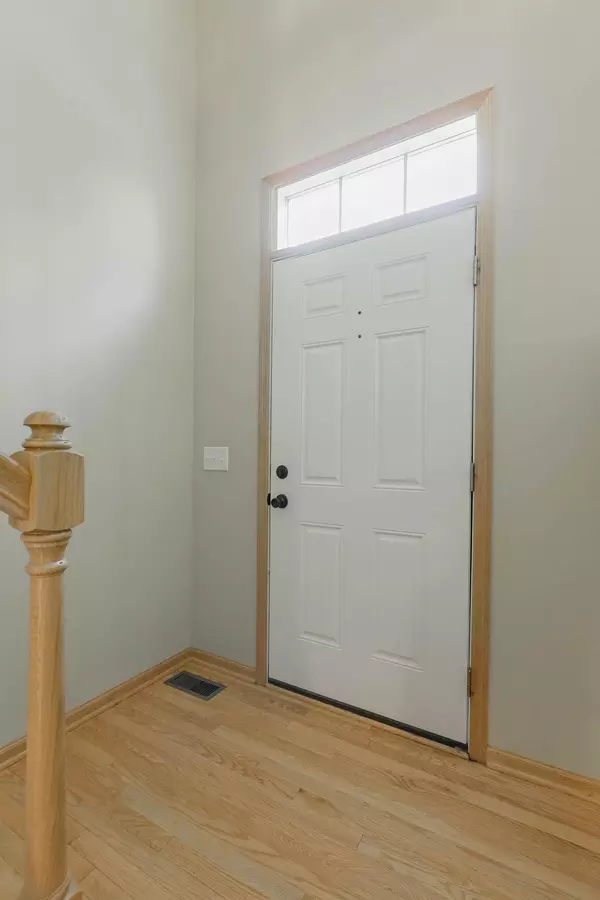$292,900
$292,900
For more information regarding the value of a property, please contact us for a free consultation.
814 Village Pkwy Circle Pines, MN 55014
3 Beds
3 Baths
2,079 SqFt
Key Details
Sold Price $292,900
Property Type Townhouse
Sub Type Townhouse Side x Side
Listing Status Sold
Purchase Type For Sale
Square Footage 2,079 sqft
Price per Sqft $140
Subdivision Cic 126 Village At C P 2
MLS Listing ID 6105920
Sold Date 02/01/22
Bedrooms 3
Full Baths 2
Half Baths 1
HOA Fees $249/mo
Year Built 2003
Annual Tax Amount $3,431
Tax Year 2020
Contingent None
Lot Size 2,178 Sqft
Acres 0.05
Lot Dimensions common
Property Description
Like new 3 bedroom, 2 1/2 bathroom end unit, multi-level townhome in Circle Pines. This home offers a fireplace in the dining room, a kitchen island with seating, private deck/patio off kitchen, all 3 bedrooms on same upper level, main bedroom with walk in closet and full private bathroom with double sinks and separate tub and shower, and the basement has room to be finished to add even more living space. Rentals and pets are allowed. Pets are limited to 1 dog weighing 100 lbs or less or 2 dogs with total weight of 100 lbs or less. Limit of 2 cats.
Location
State MN
County Anoka
Zoning Residential-Single Family
Rooms
Basement Partial
Dining Room Informal Dining Room
Interior
Heating Forced Air
Cooling Central Air
Fireplaces Number 1
Fireplace Yes
Exterior
Parking Features Attached Garage
Garage Spaces 2.0
Fence None
Pool None
Roof Type Asphalt
Building
Story Two
Foundation 902
Sewer City Sewer/Connected
Water City Water/Connected
Level or Stories Two
Structure Type Vinyl Siding
New Construction false
Schools
School District Centennial
Others
HOA Fee Include Maintenance Structure,Maintenance Grounds,Professional Mgmt,Shared Amenities,Lawn Care
Restrictions Pets - Cats Allowed,Pets - Dogs Allowed,Pets - Number Limit,Pets - Weight/Height Limit,Rental Restrictions May Apply
Read Less
Want to know what your home might be worth? Contact us for a FREE valuation!

Our team is ready to help you sell your home for the highest possible price ASAP
GET MORE INFORMATION





