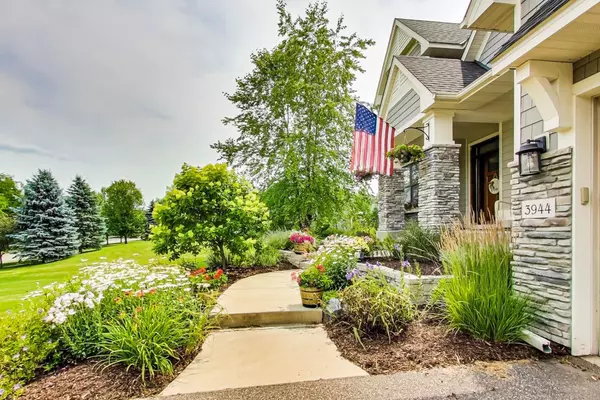$720,000
$749,900
4.0%For more information regarding the value of a property, please contact us for a free consultation.
3944 Paradise AVE N Stillwater, MN 55082
5 Beds
5 Baths
3,772 SqFt
Key Details
Sold Price $720,000
Property Type Single Family Home
Sub Type Single Family Residence
Listing Status Sold
Purchase Type For Sale
Square Footage 3,772 sqft
Price per Sqft $190
Subdivision Emerald Falls
MLS Listing ID 6109844
Sold Date 02/11/22
Bedrooms 5
Full Baths 3
Half Baths 1
Three Quarter Bath 1
HOA Fees $155/mo
Year Built 2013
Annual Tax Amount $5,658
Tax Year 2021
Contingent None
Lot Size 0.780 Acres
Acres 0.78
Lot Dimensions 160x229x150x211
Property Description
Welcome to this stunning Emerald Falls Home. You'll be welcomed with the professionally landscaped
nearly acre sized lot. With beautiful arrangements around, and irrigation, you can enjoy the outdoor
space on the large deck, custom stone firepit or the spacious patio. As you enter, you'll find a main
floor office, formal dining as well as an open living room, informal dining room and fantastically
appointed kitchen. a 1/2 bath, the gas fireplace, recently refinished hardwood floors and built ins are
just a few things to love about this level of the home. Upstairs there are 4 bedrooms and 3 bathrooms
including a massive owners suite with a separate tub and tiled shower, heated bathroom floor and huge
walk in closet. There are 3 other beds and 2 other baths up as well as laundry and lots of storage. As
you head downstairs, you'll find a den, 5th bedroom, family room and beautiful wet bar area. This
property is loaded with upgrades and attention to detail! Set your showing today.
Location
State MN
County Washington
Zoning Residential-Single Family
Rooms
Basement Block, Daylight/Lookout Windows, Drain Tiled, Finished, Full, Sump Pump
Dining Room Breakfast Bar, Eat In Kitchen, Informal Dining Room, Separate/Formal Dining Room
Interior
Heating Forced Air, Radiant Floor
Cooling Central Air
Fireplaces Number 2
Fireplaces Type Family Room, Gas, Living Room
Fireplace Yes
Appliance Air-To-Air Exchanger, Cooktop, Dishwasher, Disposal, Dryer, Exhaust Fan, Humidifier, Gas Water Heater, Microwave, Refrigerator, Wall Oven, Washer, Water Softener Owned
Exterior
Parking Features Attached Garage, Asphalt, Garage Door Opener
Garage Spaces 3.0
Fence Invisible
Roof Type Age 8 Years or Less,Asphalt
Building
Lot Description Irregular Lot, Tree Coverage - Light
Story Two
Foundation 1280
Sewer Shared Septic
Water City Water/Connected
Level or Stories Two
Structure Type Brick/Stone,Metal Siding,Shake Siding,Wood Siding
New Construction false
Schools
School District Stillwater
Others
HOA Fee Include Other,Professional Mgmt,Shared Amenities,Water
Read Less
Want to know what your home might be worth? Contact us for a FREE valuation!

Our team is ready to help you sell your home for the highest possible price ASAP
GET MORE INFORMATION





