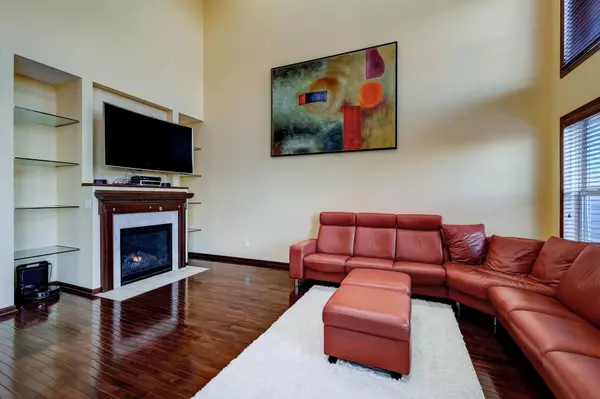$470,000
$475,000
1.1%For more information regarding the value of a property, please contact us for a free consultation.
15435 June Grass LN Eden Prairie, MN 55347
3 Beds
4 Baths
3,136 SqFt
Key Details
Sold Price $470,000
Property Type Townhouse
Sub Type Townhouse Side x Side
Listing Status Sold
Purchase Type For Sale
Square Footage 3,136 sqft
Price per Sqft $149
Subdivision Eagle Ridge At Hennepin Villag
MLS Listing ID 6136004
Sold Date 02/28/22
Bedrooms 3
Full Baths 3
Half Baths 1
Year Built 2009
Annual Tax Amount $4,830
Tax Year 2021
Contingent None
Lot Size 4,356 Sqft
Acres 0.1
Lot Dimensions irregular
Property Description
Temperorily not available for showing as sellers are moving . Gorgeous Meticulously maintained End unit Townhome Hennepin Village! Walk right in
and be greeted by the natural hardwood floors throughout the main floor. The grand
two-story living room features gas burning fireplace with floor to ceiling windows
overlooking a private backyard, very open floor plan flowing into the kitchen and an
extra-large kitchen island. Kitchen features stainless steel appliances, tall cabinets and granite counter tops. Main level also offers a flex room that can be used as a formal living or office. Head upstairs to the 2 bedrooms and a loft. Walk through the spacious master suite that offers a private bath with separate tub & shower, dual vanities, and a walk-in California closet. The lower level offers a large family room with a wet bar, the 3rd bedroom, and a full bathroom. This home was built with a lot of upgrades and sure to Wow! New Carpet throughout the house.
Location
State MN
County Hennepin
Zoning Residential-Single Family
Rooms
Basement Drain Tiled, Finished, Concrete, Sump Pump, Walkout
Dining Room Separate/Formal Dining Room
Interior
Heating Forced Air
Cooling Central Air
Fireplaces Number 1
Fireplaces Type Family Room, Gas
Fireplace Yes
Appliance Dishwasher, Disposal, Dryer, Electric Water Heater, Microwave, Range, Refrigerator, Washer
Exterior
Parking Features Attached Garage, Asphalt, Garage Door Opener
Garage Spaces 2.0
Roof Type Asphalt
Building
Story Two
Foundation 1033
Sewer City Sewer/Connected
Water City Water/Connected
Level or Stories Two
Structure Type Brick/Stone,Vinyl Siding
New Construction false
Schools
School District Eden Prairie
Others
HOA Fee Include Hazard Insurance,Maintenance Grounds,Trash,Shared Amenities,Lawn Care
Restrictions Pets - Cats Allowed,Pets - Dogs Allowed
Read Less
Want to know what your home might be worth? Contact us for a FREE valuation!

Our team is ready to help you sell your home for the highest possible price ASAP
GET MORE INFORMATION





