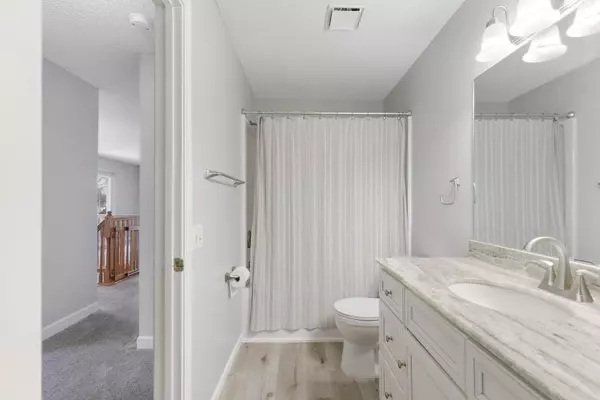$229,000
$215,000
6.5%For more information regarding the value of a property, please contact us for a free consultation.
5C Cameo LN Circle Pines, MN 55014
2 Beds
2 Baths
1,238 SqFt
Key Details
Sold Price $229,000
Property Type Townhouse
Sub Type Townhouse Quad/4 Corners
Listing Status Sold
Purchase Type For Sale
Square Footage 1,238 sqft
Price per Sqft $184
Subdivision Golden Oaks
MLS Listing ID 6132605
Sold Date 03/11/22
Bedrooms 2
Full Baths 1
Half Baths 1
HOA Fees $185/mo
Year Built 1982
Annual Tax Amount $2,092
Tax Year 2021
Contingent None
Lot Size 4,356 Sqft
Acres 0.1
Lot Dimensions 44x79x64x47x43
Property Description
This inviting, well-kept 2 bed 2 bath townhome is conveniently located on a quiet street in Circle Pines. Upon walking in you will instantly notice the large inviting living room which is the perfect spot for relaxing after a long day. Aside from the living room, the main floor also boasts a beautiful, updated kitchen/dining room with sliding glass doors to your private deck, a full bathroom & 2 bedrooms including the spacious master bedroom. Downstairs, this home offers a spacious family room complete with a fireplace and direct access to one of the best lots in the complex creating a seamless transition for indoor-outdoor living. The lower level also offers an additional half bathroom. This townhome is in a prime location in the highly desirable Centennial school district within walking distance to multiple parks & walking trails, while just a short drive from shops & restaurants. Schedule a showing today to see everything this townhome has to offer!
Location
State MN
County Anoka
Zoning Residential-Single Family
Rooms
Basement Partial, Walkout
Dining Room Kitchen/Dining Room
Interior
Heating Forced Air
Cooling Central Air
Fireplaces Number 1
Fireplaces Type Family Room, Wood Burning
Fireplace Yes
Appliance Dishwasher, Dryer, Microwave, Range, Refrigerator, Washer
Exterior
Parking Features Attached Garage, Asphalt, Shared Driveway, Tuckunder Garage
Garage Spaces 2.0
Pool None
Roof Type Asphalt
Building
Lot Description Tree Coverage - Medium
Story Split Entry (Bi-Level)
Foundation 924
Sewer City Sewer/Connected
Water City Water/Connected
Level or Stories Split Entry (Bi-Level)
Structure Type Vinyl Siding
New Construction false
Schools
School District Centennial
Others
HOA Fee Include Hazard Insurance,Lawn Care,Maintenance Grounds,Lawn Care,Snow Removal
Restrictions Mandatory Owners Assoc,Pets - Cats Allowed,Pets - Dogs Allowed
Read Less
Want to know what your home might be worth? Contact us for a FREE valuation!

Our team is ready to help you sell your home for the highest possible price ASAP
GET MORE INFORMATION





