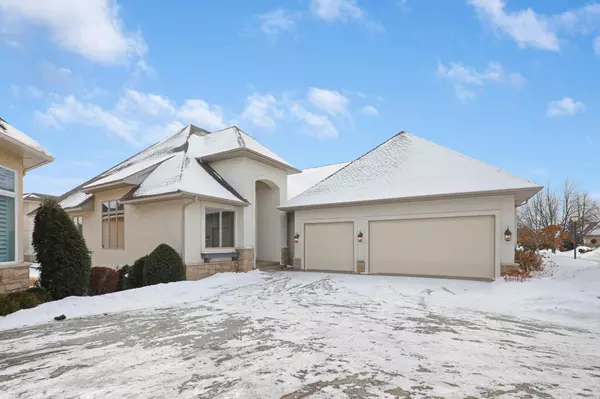$952,000
$899,900
5.8%For more information regarding the value of a property, please contact us for a free consultation.
162 Stonebridge RD Lilydale, MN 55118
3 Beds
3 Baths
3,430 SqFt
Key Details
Sold Price $952,000
Property Type Townhouse
Sub Type Townhouse Side x Side
Listing Status Sold
Purchase Type For Sale
Square Footage 3,430 sqft
Price per Sqft $277
Subdivision Stonebridge Of Lilydale
MLS Listing ID 6151072
Sold Date 03/24/22
Bedrooms 3
Full Baths 1
Half Baths 1
Three Quarter Bath 1
HOA Fees $687/mo
Year Built 2003
Annual Tax Amount $6,830
Tax Year 2021
Contingent None
Lot Size 6,098 Sqft
Acres 0.14
Lot Dimensions 49x124
Property Description
Welcome to the prestigious private gated community "Stonebridge of Lilydale". This beautiful manicured community is conveniently located to both DT's, airport, MOA, walking & biking trails in the beautiful river valley. (Two restaurants in community) This impeccable custom home fea: over 3000 sq ft, open floor plan, gleaming HW floors one level living, gorgeous great room with vaulted beamed ceilings, w/stone fireplace & built-in cabinetry, beautifully appointed gourmet kit w/ SS appliances, quartz CT's, tile back splash, informal din area & cntr island. Cozy sunroom overlooks the pond & walking trails, formal DR, home office w/ wall of built-in bookcases, elegant mstr suite w/ his/hers walk-in closets, master bath with sep shower & jacuzzi tub w/ adjacent laundry room. Large LL (Walkout) media/game area w/ built-ins, 2 bedrooms, 3/4 bath, 4 ft wide stair case, Large storage room, wirsbo in-floor heating, stairway access to garage, oversized 3 car garage, epoxy floors! A MUST SEE !!
Location
State MN
County Dakota
Zoning Residential-Single Family
Rooms
Basement Daylight/Lookout Windows, Drain Tiled, Finished, Concrete, Storage Space, Walkout
Dining Room Breakfast Area, Informal Dining Room, Separate/Formal Dining Room
Interior
Heating Forced Air, Radiant Floor
Cooling Central Air
Fireplaces Number 1
Fireplaces Type Family Room, Gas, Stone
Fireplace Yes
Appliance Air-To-Air Exchanger, Cooktop, Dishwasher, Disposal, Dryer, Exhaust Fan, Humidifier, Water Filtration System, Microwave, Refrigerator, Tankless Water Heater, Wall Oven, Washer, Water Softener Owned
Exterior
Parking Features Attached Garage, Concrete, Shared Driveway, Garage Door Opener, Insulated Garage
Garage Spaces 3.0
Fence None
Pool None
Waterfront Description Pond
Roof Type Age Over 8 Years,Asphalt,Pitched
Building
Lot Description Tree Coverage - Light
Story One
Foundation 2086
Sewer City Sewer/Connected
Water City Water/Connected
Level or Stories One
Structure Type Brick/Stone,Stucco
New Construction false
Schools
School District West St. Paul-Mendota Hts.-Eagan
Others
HOA Fee Include Maintenance Structure,Hazard Insurance,Lawn Care,Maintenance Grounds,Professional Mgmt,Trash,Snow Removal
Restrictions Architecture Committee,Mandatory Owners Assoc,Pets - Cats Allowed,Pets - Dogs Allowed,Pets - Number Limit,Rental Restrictions May Apply
Read Less
Want to know what your home might be worth? Contact us for a FREE valuation!

Our team is ready to help you sell your home for the highest possible price ASAP
GET MORE INFORMATION





