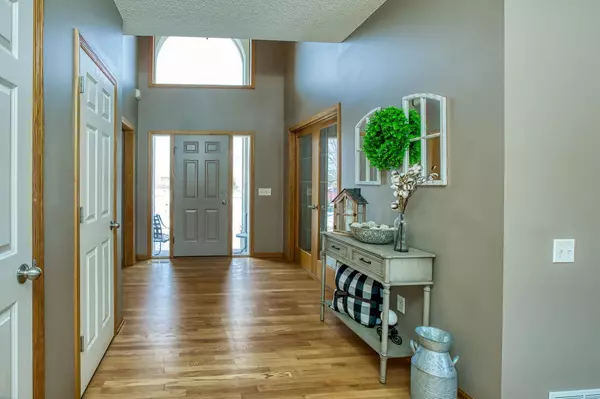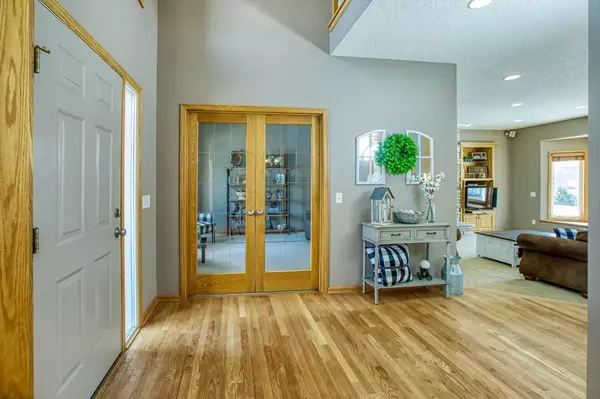$755,000
$725,000
4.1%For more information regarding the value of a property, please contact us for a free consultation.
24170 Kay DR Lakeville, MN 55044
5 Beds
4 Baths
3,941 SqFt
Key Details
Sold Price $755,000
Property Type Single Family Home
Sub Type Single Family Residence
Listing Status Sold
Purchase Type For Sale
Square Footage 3,941 sqft
Price per Sqft $191
Subdivision Walnut Ridge
MLS Listing ID 6149535
Sold Date 04/22/22
Bedrooms 5
Full Baths 2
Half Baths 1
Three Quarter Bath 1
Year Built 2000
Annual Tax Amount $5,626
Tax Year 2021
Contingent None
Lot Size 3.770 Acres
Acres 3.77
Lot Dimensions common
Property Sub-Type Single Family Residence
Property Description
NOTE GARAGE STORAGE CABINETS DO NOT STAY SELLER IS TAKING WITH
Secluded and spacious acreage single family home located on a cul-de-sac in the highly sought after city of Lakeville. Nearby there are many parks, shopping, and easy access to commuting routes, yet secluded from the noise of high traffic areas. With the luxury of four bedrooms on one level, full baths, and private master suite, this home offers both beauty and functionality. Whether you are working from home or going off to the office, you can't beat this prime location. The formal dining, living room, family room and laundry on the main level make up the heart of the home. Enjoy entertaining indoors or outdoors throughout the lower level as it is equipped with a kitchenette, fifth bedroom and large family room. There are plenty of places to spread out and enjoy the acreage living. Step out onto the deck or lower level patio to take a dip in the heated pool, or enjoy some outdoor grilling. Nothing can beat the sunset views
Location
State MN
County Scott
Zoning Residential-Single Family
Rooms
Basement Drain Tiled, Finished, Concrete, Sump Pump, Walkout
Dining Room Eat In Kitchen, Separate/Formal Dining Room
Interior
Heating Forced Air, Radiant Floor, Radiant
Cooling Central Air
Fireplaces Number 2
Fireplaces Type Brick, Family Room, Gas, Wood Burning
Fireplace Yes
Appliance Dishwasher, Dryer, Exhaust Fan, Microwave, Range, Refrigerator, Washer, Water Softener Owned
Exterior
Parking Features Attached Garage, Asphalt, Garage Door Opener, Heated Garage, Insulated Garage, Storage
Garage Spaces 3.0
Fence Chain Link
Pool Below Ground, Heated, Outdoor Pool
Waterfront Description Pond
Roof Type Age 8 Years or Less,Asphalt
Building
Lot Description Tree Coverage - Light
Story Two
Foundation 1375
Sewer Private Sewer
Water Well
Level or Stories Two
Structure Type Stucco,Vinyl Siding
New Construction false
Schools
School District Lakeville
Read Less
Want to know what your home might be worth? Contact us for a FREE valuation!

Our team is ready to help you sell your home for the highest possible price ASAP
GET MORE INFORMATION





