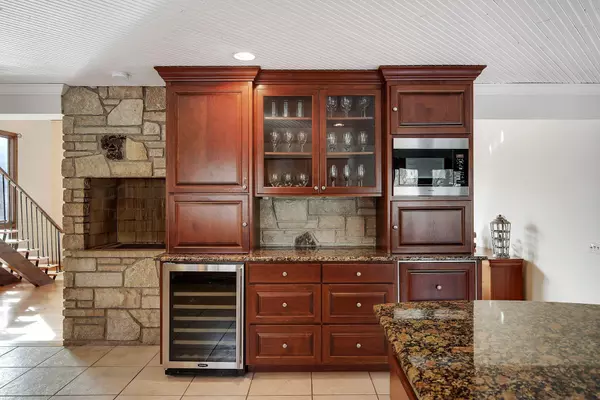$848,500
$840,000
1.0%For more information regarding the value of a property, please contact us for a free consultation.
1 Partridge LN North Oaks, MN 55127
4 Beds
4 Baths
3,441 SqFt
Key Details
Sold Price $848,500
Property Type Single Family Home
Sub Type Single Family Residence
Listing Status Sold
Purchase Type For Sale
Square Footage 3,441 sqft
Price per Sqft $246
MLS Listing ID 6161117
Sold Date 05/05/22
Bedrooms 4
Full Baths 1
Half Baths 1
Three Quarter Bath 2
HOA Fees $112/ann
Year Built 1967
Annual Tax Amount $7,806
Tax Year 2021
Contingent None
Lot Size 2.100 Acres
Acres 2.1
Lot Dimensions 150x325x300x415
Property Description
This beautifully remodeled home offers ample privacy on 2+ acre lot w/ stunning views. Upstairs you'll find Laundry & 3 BRs - including a Master Suite w/ vaulted ceilings, private Bath & generous WIC. The 2nd BR boasts private balcony & is joined to 3rd BR by J&J Bath. Main level features heated tile floors, Office filled w/ natural light & Living Rm w/ vaulted ceilings, floor-to-ceiling windows & gas FP. Spacious Kitchen w/ granite counters & SS appliances. 4-Season Porch walks out to maint-free Deck w/ Hot Tub. Lower level features 4th BR, Full Bath, cozy Family Rm & TONS of storage space. Heated 2-car attached Garage + separate over-sized 1-car Garage. MV Schools. Updates incl - 2022: Painted main level, 2020: New maint-free Deck & Hot Tub, 2019: New carpet & remodeled Bath on LL + New water heater (home), 2018: Master Suite addition & New water heater (floors), 2017: New Furnace & Roof, 2013: J&J Bath remodel, 2012: New cedar shakes, 2011: Kitchen remodel, 2010: New 1-car Garage.
Location
State MN
County Ramsey
Zoning Residential-Single Family
Body of Water Pleasant
Rooms
Basement Egress Window(s), Finished, Full, Storage Space, Unfinished
Dining Room Breakfast Bar, Informal Dining Room
Interior
Heating Forced Air, Radiant Floor
Cooling Central Air
Fireplaces Number 2
Fireplaces Type Gas, Living Room, Master Bedroom, Wood Burning
Fireplace Yes
Appliance Cooktop, Dishwasher, Dryer, Exhaust Fan, Humidifier, Gas Water Heater, Water Filtration System, Water Osmosis System, Indoor Grill, Microwave, Refrigerator, Wall Oven, Washer, Water Softener Owned
Exterior
Parking Features Attached Garage, Asphalt, Floor Drain, Heated Garage, Insulated Garage, Multiple Garages
Garage Spaces 3.0
Fence Invisible
Pool None
Waterfront Description Association Access,Dock,Shared
Roof Type Age 8 Years or Less,Asphalt
Building
Lot Description Corner Lot
Story Two
Foundation 1522
Sewer Private Sewer
Water Private, Well
Level or Stories Two
Structure Type Cedar,Shake Siding
New Construction false
Schools
School District Mounds View
Others
HOA Fee Include Beach Access,Dock,Other,Professional Mgmt,Recreation Facility,Shared Amenities
Restrictions Architecture Committee,Easements,Mandatory Owners Assoc,Other Covenants
Read Less
Want to know what your home might be worth? Contact us for a FREE valuation!

Our team is ready to help you sell your home for the highest possible price ASAP
GET MORE INFORMATION





