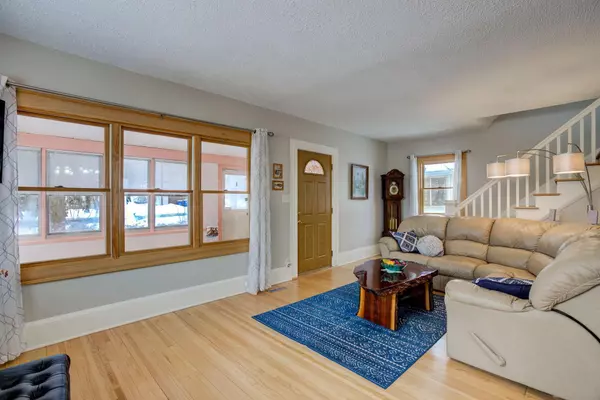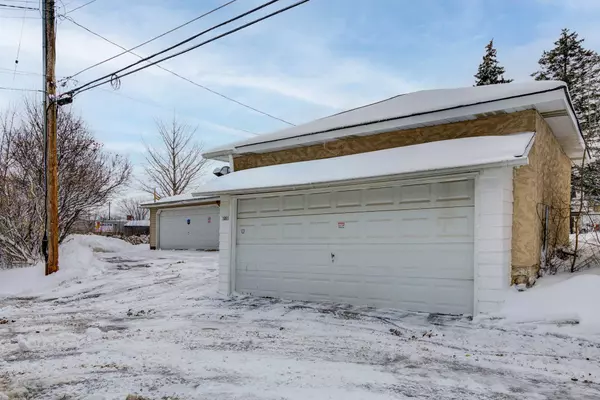$315,000
$299,900
5.0%For more information regarding the value of a property, please contact us for a free consultation.
1051 Magnolia AVE E Saint Paul, MN 55106
5 Beds
3 Baths
1,936 SqFt
Key Details
Sold Price $315,000
Property Type Single Family Home
Sub Type Single Family Residence
Listing Status Sold
Purchase Type For Sale
Square Footage 1,936 sqft
Price per Sqft $162
Subdivision Eastville Heights
MLS Listing ID 6145722
Sold Date 05/04/22
Bedrooms 5
Full Baths 1
Half Baths 1
Three Quarter Bath 1
Year Built 1922
Annual Tax Amount $3,510
Tax Year 2021
Contingent None
Lot Size 9,583 Sqft
Acres 0.22
Lot Dimensions 77x122
Property Description
Immaculate 2-story home with lots of character, sits on a double lot AND has 5 garage stalls! Great curb appeal here with beautiful hedges that provide privacy + beauty in the warm seasons! Step inside to a big enclosed porch + thru the front door to this charming home. The main floor features hardwood floors, charming formal dining room with built-in cabinetry, a main floor office that can be a non-conforming bedroom w/ ensuite 1/2 bath! Upper level has 4 beds on one level, hardwood floors + full bath! LL features finished family room w/ egress windows, 3/4 bath + laundry room, plus large utility/storage room! This home sits on a double lot with a great fenced yard, plus parking and TONS of garage space! Two garages, one is a heated 3 car garage, and the other one is two car garage! This is an excellent home + very well kept + cared for! Great value for this large home + lot and in excellent condition!
Location
State MN
County Ramsey
Zoning Residential-Single Family
Rooms
Basement Drain Tiled, Egress Window(s), Finished, Full
Dining Room Separate/Formal Dining Room
Interior
Heating Forced Air
Cooling Central Air
Fireplace No
Appliance Air-To-Air Exchanger, Dishwasher, Disposal, Dryer, Exhaust Fan, Humidifier, Microwave, Range, Refrigerator, Washer
Exterior
Parking Features Detached, Concrete, Heated Garage, Multiple Garages
Garage Spaces 5.0
Fence Chain Link, Partial
Roof Type Age Over 8 Years,Age 8 Years or Less,Asphalt
Building
Lot Description Public Transit (w/in 6 blks), Corner Lot, Irregular Lot
Story Two
Foundation 704
Sewer City Sewer/Connected
Water City Water/Connected
Level or Stories Two
Structure Type Stucco
New Construction false
Schools
School District St. Paul
Read Less
Want to know what your home might be worth? Contact us for a FREE valuation!

Our team is ready to help you sell your home for the highest possible price ASAP
GET MORE INFORMATION





