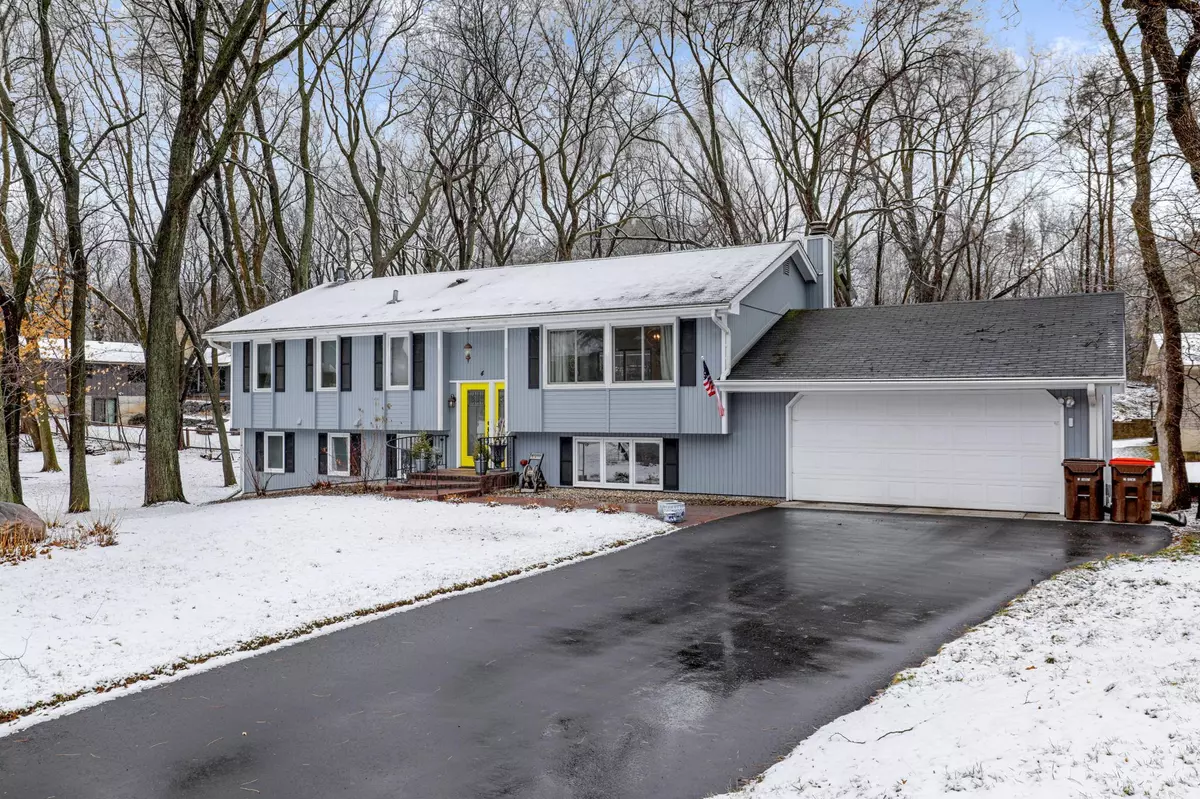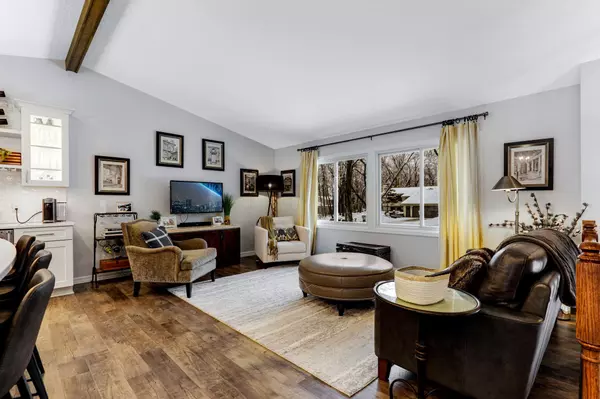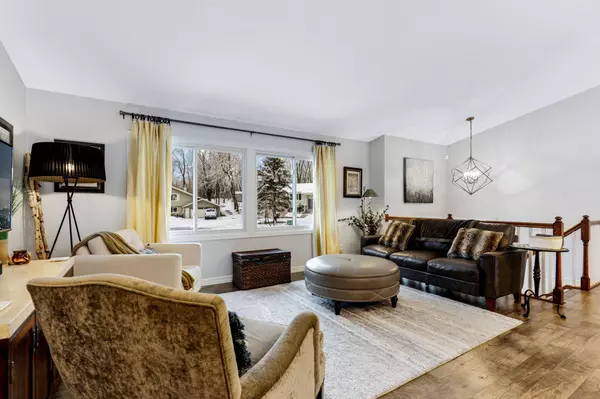$470,000
$449,900
4.5%For more information regarding the value of a property, please contact us for a free consultation.
4 Hall CT Birchwood Village, MN 55110
4 Beds
2 Baths
2,234 SqFt
Key Details
Sold Price $470,000
Property Type Single Family Home
Sub Type Single Family Residence
Listing Status Sold
Purchase Type For Sale
Square Footage 2,234 sqft
Price per Sqft $210
MLS Listing ID 6168108
Sold Date 05/23/22
Bedrooms 4
Full Baths 1
Three Quarter Bath 1
Year Built 1976
Annual Tax Amount $3,924
Tax Year 2021
Contingent None
Lot Size 0.280 Acres
Acres 0.28
Lot Dimensions 25x17x125x153x136
Property Sub-Type Single Family Residence
Property Description
Wow! Nestled into a quiet wooded cul-de-sac in sought after Birchwood community with association access to five beaches on White Bear Lake. This home has many updated features including a remodeled kitchen in 2017 complete with shaker cabinets and quartz countertops. updated upper & lower bathrooms, driveway (2021), newer front door, many Andersen Renewal windows most recently the lower level 4th bedroom (2020), New HVAC (2020), Water Heater (2020). 6-panel enameled doors, along with new trim, LVT flooring (2017), hardwood/laminate stair treads and so much more! Enjoy the large lot with plenty of room to roam and the outdoor living space including a newly stained deck and paver patio! Quick closing preferred by 5/15/22. Hurry this one won't last long!
Location
State MN
County Washington
Zoning Residential-Single Family
Body of Water White Bear
Rooms
Basement Block, Daylight/Lookout Windows, Finished, Walkout
Dining Room Eat In Kitchen, Living/Dining Room
Interior
Heating Forced Air
Cooling Central Air
Fireplace No
Appliance Dishwasher, Disposal, Humidifier, Microwave, Range, Refrigerator
Exterior
Parking Features Attached Garage, Asphalt, Garage Door Opener
Garage Spaces 2.0
Fence None
Pool None
Waterfront Description Association Access
Roof Type Asphalt
Building
Lot Description Tree Coverage - Medium
Story Split Entry (Bi-Level)
Foundation 1194
Sewer City Sewer/Connected
Water City Water/Connected
Level or Stories Split Entry (Bi-Level)
Structure Type Wood Siding
New Construction false
Schools
School District White Bear Lake
Read Less
Want to know what your home might be worth? Contact us for a FREE valuation!

Our team is ready to help you sell your home for the highest possible price ASAP
GET MORE INFORMATION





