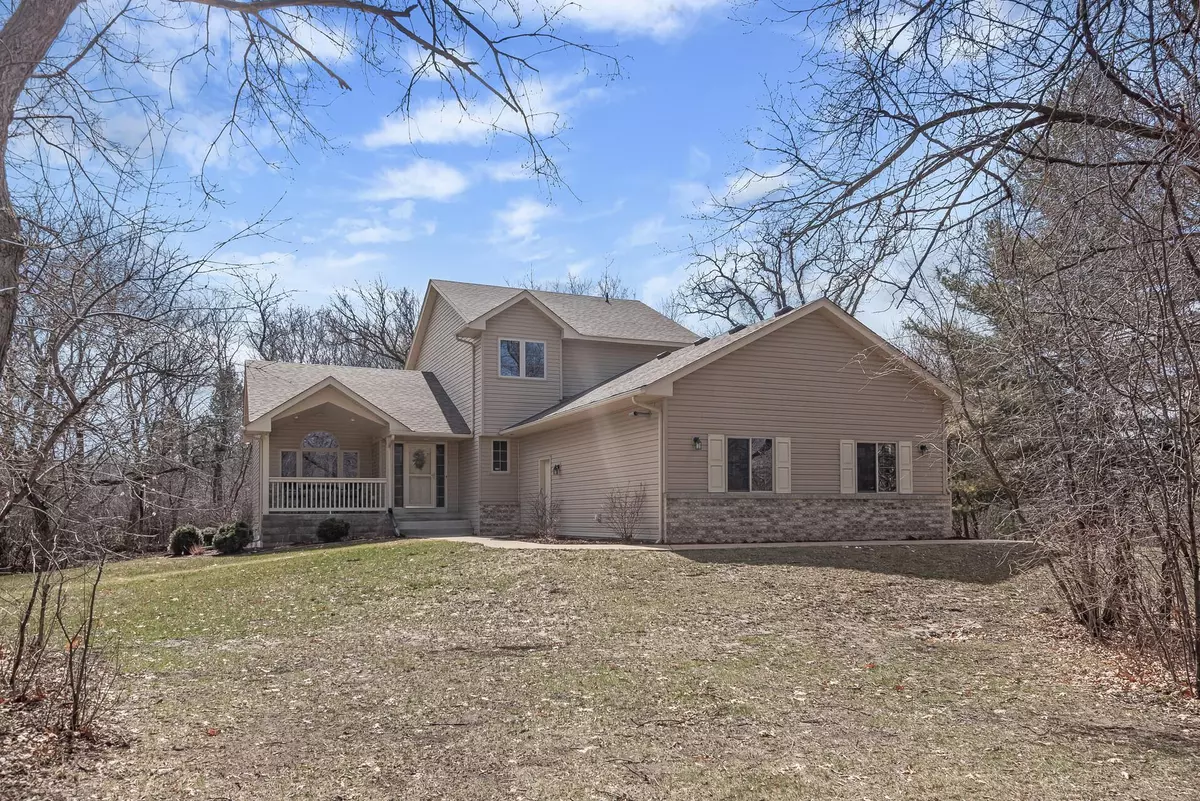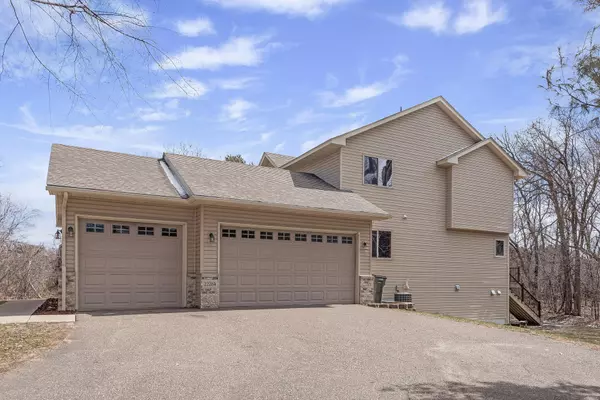$480,000
$449,900
6.7%For more information regarding the value of a property, please contact us for a free consultation.
22284 Vermillion ST NE East Bethel, MN 55011
5 Beds
4 Baths
2,928 SqFt
Key Details
Sold Price $480,000
Property Type Single Family Home
Sub Type Single Family Residence
Listing Status Sold
Purchase Type For Sale
Square Footage 2,928 sqft
Price per Sqft $163
Subdivision Serenity Pond 2Nd
MLS Listing ID 6178362
Sold Date 06/03/22
Bedrooms 5
Full Baths 1
Half Baths 1
Three Quarter Bath 2
Year Built 2004
Annual Tax Amount $3,312
Tax Year 2021
Contingent None
Lot Size 2.010 Acres
Acres 2.01
Lot Dimensions NE520*441*252
Property Description
This beautifully maintained, one owner, modern home has the charm you have been looking for! Just minutes from Highway 65 on a cul da sac! Plenty of space with five large bedrooms, (three on the top floor) and at least one bathroom on every level. Finished basement with clean comfortable living room and fireplace for cozy nights. Large primary bedroom equipped with dual closets and a walk-in bathroom! Brilliantly updated kitchen with newer granite countertops and expanded pantry. Maintenance free deck recently added to enjoy the peaceful sounds of nature. Surrounded by beautiful trees which provide maximum privacy. This 2 acre lot has plenty of distance from the neighbors. Well-built shed and the fully finished garage is heated, insulated and equipped to handle taller vehicles. Everything you have been looking for is here. Do not miss this one! Buyer and Buyer's agent to verify measurements. ***Multiple Offers received, highest/best due 04/23/2022***
Location
State MN
County Anoka
Zoning Residential-Single Family
Rooms
Basement Finished
Dining Room Informal Dining Room
Interior
Heating Forced Air
Cooling Central Air
Fireplaces Number 1
Fireplaces Type Family Room, Gas
Fireplace Yes
Appliance Air-To-Air Exchanger, Dishwasher, Dryer, Gas Water Heater, Microwave, Range, Refrigerator, Washer, Water Softener Owned
Exterior
Parking Features Attached Garage, Asphalt, Heated Garage, Insulated Garage
Garage Spaces 3.0
Roof Type Asphalt
Building
Lot Description Irregular Lot, Tree Coverage - Medium
Story Modified Two Story
Foundation 1169
Sewer Private Sewer, Tank with Drainage Field
Water Submersible - 4 Inch, Well
Level or Stories Modified Two Story
Structure Type Brick/Stone,Metal Siding,Vinyl Siding
New Construction false
Schools
School District St. Francis
Read Less
Want to know what your home might be worth? Contact us for a FREE valuation!

Our team is ready to help you sell your home for the highest possible price ASAP
GET MORE INFORMATION





