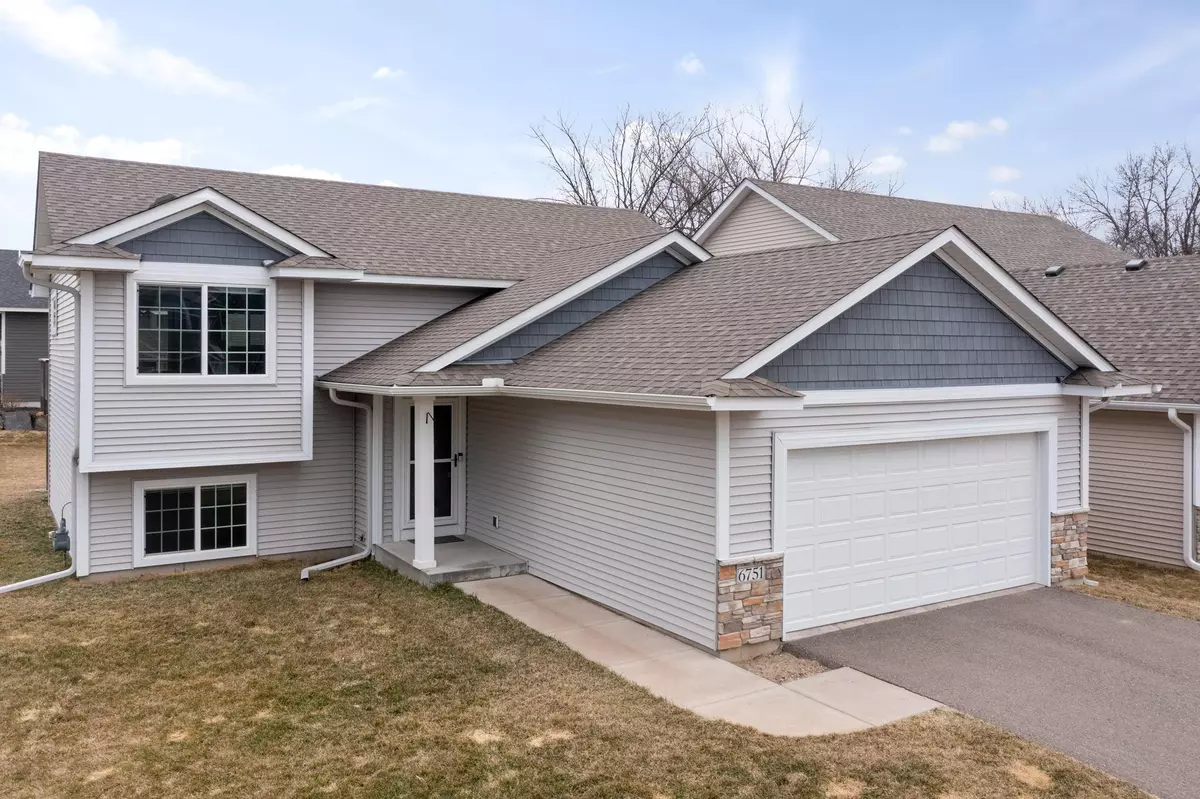$419,900
$419,900
For more information regarding the value of a property, please contact us for a free consultation.
6751 21st AVE S Lino Lakes, MN 55038
3 Beds
2 Baths
1,859 SqFt
Key Details
Sold Price $419,900
Property Type Single Family Home
Sub Type Single Family Residence
Listing Status Sold
Purchase Type For Sale
Square Footage 1,859 sqft
Price per Sqft $225
Subdivision Northpointe 2Nd Add
MLS Listing ID 6181996
Sold Date 06/10/22
Bedrooms 3
Full Baths 2
HOA Fees $4/ann
Year Built 2017
Annual Tax Amount $3,466
Tax Year 2022
Contingent None
Lot Size 9,583 Sqft
Acres 0.22
Lot Dimensions 65x131x78x130
Property Description
Awesome opportunity! Beautiful 4 year old split entry nestled on a corner lot! This home was custom built with tons of upgrades including a chef's kitchen with a large center island, an abundance of cabinets and stainless steel appliances. The great room features a vaulted ceiling with charming hardwood type flooring. The open dining area walks out to a deck that overlooks the spacious back yard with underground sprinklers. The trim throughout the home is craftsman style custom trim including 3 panel wood doors. There are 2 bedrooms on the upper level including the master suite. The main bath includes granite countertops and ceramic floors. The lower level boasts a huge sunny family room that will accommodate many options. There is an additional bedroom on this level along with a full bath that includes a granite counter and ceramic floor. The laundry room is also partially finished. The garage is oversized. This is a wonderful home!
Location
State MN
County Anoka
Zoning Residential-Single Family
Rooms
Basement Daylight/Lookout Windows, Drain Tiled, Finished, Full, Concrete
Dining Room Breakfast Area, Informal Dining Room, Kitchen/Dining Room
Interior
Heating Forced Air
Cooling Central Air
Fireplace No
Appliance Air-To-Air Exchanger, Dishwasher, Disposal, Dryer, Gas Water Heater, Microwave, Range, Refrigerator, Washer
Exterior
Parking Features Attached Garage, Asphalt, Garage Door Opener
Garage Spaces 2.0
Fence Invisible
Pool None
Roof Type Age 8 Years or Less,Asphalt,Pitched
Building
Lot Description Corner Lot, Tree Coverage - Light
Story Split Entry (Bi-Level)
Foundation 968
Sewer City Sewer/Connected
Water City Water/Connected
Level or Stories Split Entry (Bi-Level)
Structure Type Brick/Stone,Vinyl Siding
New Construction false
Schools
School District Centennial
Others
HOA Fee Include Other,Shared Amenities
Read Less
Want to know what your home might be worth? Contact us for a FREE valuation!

Our team is ready to help you sell your home for the highest possible price ASAP
GET MORE INFORMATION





