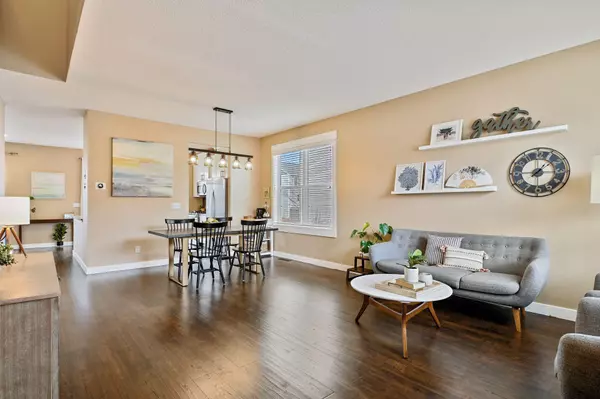$537,000
$524,900
2.3%For more information regarding the value of a property, please contact us for a free consultation.
7617 Jewel LN N Maple Grove, MN 55311
5 Beds
4 Baths
2,907 SqFt
Key Details
Sold Price $537,000
Property Type Single Family Home
Sub Type Single Family Residence
Listing Status Sold
Purchase Type For Sale
Square Footage 2,907 sqft
Price per Sqft $184
Subdivision The Grove At Elm Creek 5Th Add
MLS Listing ID 6162228
Sold Date 06/15/22
Bedrooms 5
Full Baths 3
Half Baths 1
Year Built 2002
Annual Tax Amount $4,714
Tax Year 2022
Contingent None
Lot Size 6,969 Sqft
Acres 0.16
Lot Dimensions 51x114x73x119
Property Description
Discover this beautiful home in the high demand Grove at Elm Creek neighborhood. FEATURES & UPDATES INCULDE: Beautiful hand scraped hardwood floors, elegant white enamel craftsman style trim, 9 ft. ceilings create an open feel, the kitchen features white enamel shaker style cabinets with soft close drawers & doors, gorgeous granite counter-tops accented by a distinctive tile backsplash, stainless steel appliances including a new refrigerator, new microwave & a double oven gas range with convention cooking, the kitchen is open to the family room with recessed lighting & a cozy gas fireplace, enjoy the large deck with stairs down to the fully fenced back yard with 6 ft. wood privacy fence, convenient main floor laundry, 4 bedrooms up with a king-size master, private ceramic master bath & ceramic hall bath, the lower level shines with a 2nd family room, a flex room (currently the music room) & a 5th bedroom. Nest thermostat & Ring door bell. One year home warranty is included.
Location
State MN
County Hennepin
Zoning Residential-Single Family
Rooms
Basement Daylight/Lookout Windows, Drain Tiled, Egress Window(s), Finished, Concrete, Sump Pump
Dining Room Eat In Kitchen, Informal Dining Room
Interior
Heating Forced Air
Cooling Central Air
Fireplaces Number 1
Fireplaces Type Family Room, Gas
Fireplace Yes
Appliance Dishwasher, Disposal, Dryer, Microwave, Range, Refrigerator, Washer
Exterior
Parking Features Attached Garage, Garage Door Opener
Garage Spaces 2.0
Fence Full, Privacy, Wood
Roof Type Age 8 Years or Less,Asphalt
Building
Story Two
Foundation 961
Sewer City Sewer/Connected
Water City Water/Connected
Level or Stories Two
Structure Type Vinyl Siding
New Construction false
Schools
School District Osseo
Read Less
Want to know what your home might be worth? Contact us for a FREE valuation!

Our team is ready to help you sell your home for the highest possible price ASAP
GET MORE INFORMATION





