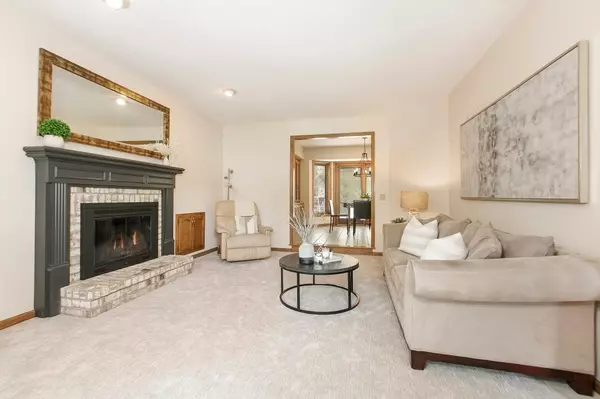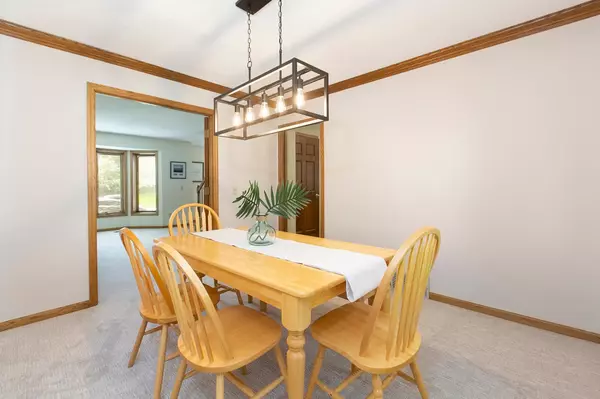$610,000
$635,000
3.9%For more information regarding the value of a property, please contact us for a free consultation.
11790 40th PL N Plymouth, MN 55441
5 Beds
4 Baths
3,488 SqFt
Key Details
Sold Price $610,000
Property Type Single Family Home
Sub Type Single Family Residence
Listing Status Sold
Purchase Type For Sale
Square Footage 3,488 sqft
Price per Sqft $174
Subdivision Mission Trails
MLS Listing ID 6198007
Sold Date 06/24/22
Bedrooms 5
Full Baths 2
Half Baths 1
Three Quarter Bath 1
Year Built 1987
Annual Tax Amount $5,592
Tax Year 2021
Contingent None
Lot Size 0.410 Acres
Acres 0.41
Lot Dimensions 198x115x118x154
Property Description
Remarkable home with updates galore!! Gorgeous home on a cul-de-sac that is perfectly situated on a corner lot in an amazing neighborhood w/beautiful mature trees. Impeccably maintained with new, fresh paint throughout, brand new carpeting, freshly painted exterior, large new deck w/aluminum railings for all of your gatherings, stunning new kitchen/dining room light fixtures & beautiful new cork flooring in the lower level. Perfect home for entertaining – inside & out! Stunning kitchen center island w/granite counters, main floor laundry, spacious family room space & cozy fireplace! Huge garage with extra storage above & fenced in play area in the backyard! Spacious lower level with additional family room w/wet bar and playroom/exercise space. Ample space w/exquisitely designed floor plan & tons of natural light. Perfect location-close to everything: parks/trails, restaurants, shopping & schools. Ideal place to call home! You don't want to miss this one..it's a gem!
Location
State MN
County Hennepin
Zoning Residential-Single Family
Rooms
Basement Daylight/Lookout Windows, Drain Tiled, Egress Window(s), Finished, Full, Sump Pump
Dining Room Eat In Kitchen, Kitchen/Dining Room, Separate/Formal Dining Room
Interior
Heating Forced Air, Fireplace(s)
Cooling Central Air
Fireplaces Number 2
Fireplaces Type Amusement Room, Family Room, Gas, Wood Burning
Fireplace Yes
Appliance Dishwasher, Disposal, Dryer, Exhaust Fan, Humidifier, Microwave, Range, Refrigerator, Wall Oven, Washer, Water Softener Owned
Exterior
Parking Features Attached Garage, Asphalt, Garage Door Opener
Garage Spaces 4.0
Fence Chain Link, Partial
Pool None
Roof Type Age 8 Years or Less,Asphalt
Building
Lot Description Public Transit (w/in 6 blks), Corner Lot, Tree Coverage - Medium
Story Two
Foundation 1184
Sewer City Sewer/Connected
Water City Water/Connected
Level or Stories Two
Structure Type Brick/Stone,Wood Siding
New Construction false
Schools
School District Robbinsdale
Read Less
Want to know what your home might be worth? Contact us for a FREE valuation!

Our team is ready to help you sell your home for the highest possible price ASAP
GET MORE INFORMATION





