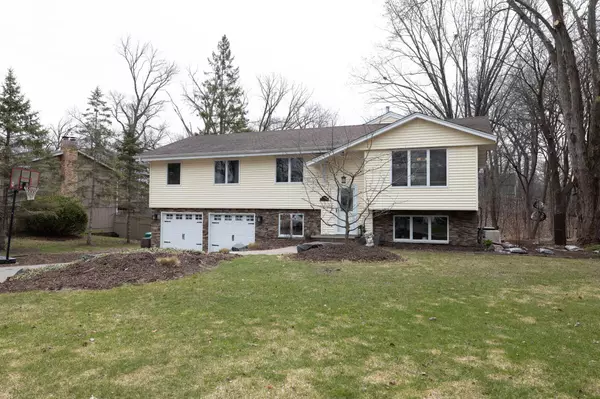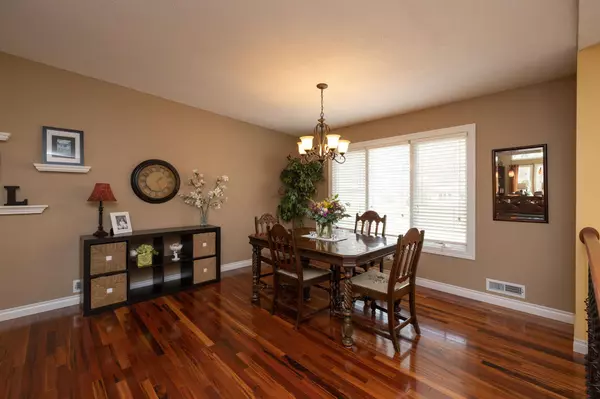$680,000
$639,900
6.3%For more information regarding the value of a property, please contact us for a free consultation.
11 Union Terrace LN N Plymouth, MN 55441
5 Beds
3 Baths
3,012 SqFt
Key Details
Sold Price $680,000
Property Type Single Family Home
Sub Type Single Family Residence
Listing Status Sold
Purchase Type For Sale
Square Footage 3,012 sqft
Price per Sqft $225
Subdivision Ivanhoe Woods
MLS Listing ID 6188671
Sold Date 06/30/22
Bedrooms 5
Full Baths 1
Three Quarter Bath 2
Year Built 1970
Annual Tax Amount $5,295
Tax Year 2022
Contingent None
Lot Size 0.670 Acres
Acres 0.67
Lot Dimensions 80x323x105x316
Property Description
Wonderfully updated home on a spectacular, nearly 1 acre lot, just minutes to downtown, Lake Minnetonka and the airport. The heart of this 5 bd home is the updated kitchen with granite counters, custom cabinetry, gas stove and SS appliances - opens to the large living room w/vaulted ceilings, hdwd floors, wall of windows and gas fireplace with stone surround. The master bd includes private bath and walk-in closet. The walkout lower level has plenty of room for gatherings or hobbies and opens to a stunning backyard oasis. Huge patio for entertaining along w/hot tub, tranquil rock fountain, gorgeous perennial gardens and fire pit area that overlooks the large private yard w/plenty of room for kids/pets. The detached garage has loads of storage and finished heated space for home office/hobby/exercise/play room. This well-maintained home is w/in walking distance of 2 playgrounds and close to both Hopkins and Wayzata schools. This home has it all, just move in and enjoy!
Location
State MN
County Hennepin
Zoning Residential-Single Family
Rooms
Basement Block, Egress Window(s), Finished, Full, Walkout
Dining Room Eat In Kitchen, Informal Dining Room, Separate/Formal Dining Room
Interior
Heating Baseboard, Forced Air
Cooling Central Air
Fireplaces Number 1
Fireplaces Type Gas, Living Room, Stone
Fireplace Yes
Appliance Dishwasher, Disposal, Dryer, Freezer, Gas Water Heater, Microwave, Range, Refrigerator, Washer, Water Softener Owned
Exterior
Parking Features Attached Garage, Detached, Asphalt, Driveway - Other Surface, Garage Door Opener, Multiple Garages
Garage Spaces 3.0
Fence None
Pool None
Roof Type Age Over 8 Years,Asphalt,Pitched
Building
Lot Description Tree Coverage - Medium
Story Split Entry (Bi-Level)
Foundation 1200
Sewer City Sewer/Connected
Water City Water/Connected
Level or Stories Split Entry (Bi-Level)
Structure Type Vinyl Siding
New Construction false
Schools
School District Hopkins
Read Less
Want to know what your home might be worth? Contact us for a FREE valuation!

Our team is ready to help you sell your home for the highest possible price ASAP
GET MORE INFORMATION





