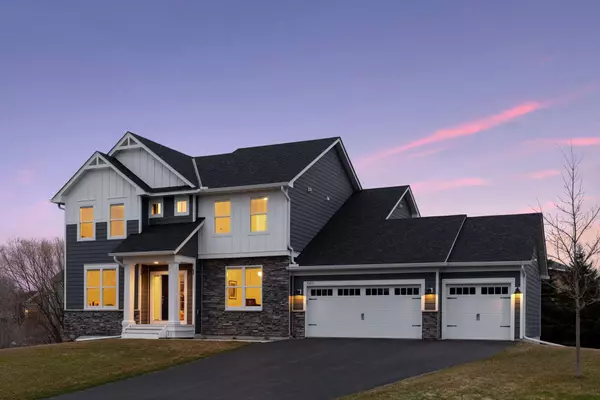$600,000
$624,900
4.0%For more information regarding the value of a property, please contact us for a free consultation.
10651 108th AVE N Hanover, MN 55341
5 Beds
4 Baths
3,689 SqFt
Key Details
Sold Price $600,000
Property Type Single Family Home
Sub Type Single Family Residence
Listing Status Sold
Purchase Type For Sale
Square Footage 3,689 sqft
Price per Sqft $162
Subdivision The Bridges At Hanover
MLS Listing ID 6182127
Sold Date 07/05/22
Bedrooms 5
Full Baths 2
Half Baths 1
Three Quarter Bath 1
HOA Fees $39/ann
Year Built 2016
Annual Tax Amount $5,973
Tax Year 2021
Contingent None
Lot Size 0.340 Acres
Acres 0.34
Lot Dimensions 98x154x156x104
Property Description
Welcome to this extraordinary executive home in a quiet and friendly neighborhood. The home features high-end quality finishes with an open concept floorplan, gorgeous hardwood floors, granite countertops and a formal dining room. You are sure to appreciate every corner of this upscale home with an abundance of natural lighting throughout. There are four spacious bedrooms upstairs! The incredible primary bedroom features a walk-in closet and separate tub and shower. Enjoy the views of the spacious backyard from the large deck or patio with a great fire pit. The living room is warmed by a stone fireplace, perfect for lounging or entertaining. Not to mention the oversized finished basement that includes a fifth bedroom. This home also has a great location in the beautiful Bridges at Hanover neighborhood, rightly named after the 3 bridges connected to the paved walking paths throughout the neighborhood. Enjoy views of Crow River from the walking paths. This home truly has it all!
Location
State MN
County Hennepin
Zoning Residential-Single Family
Rooms
Basement Finished, Walkout
Dining Room Breakfast Area, Eat In Kitchen, Separate/Formal Dining Room
Interior
Heating Forced Air
Cooling Central Air
Fireplaces Number 2
Fireplaces Type Family Room, Gas, Living Room
Fireplace Yes
Appliance Air-To-Air Exchanger, Dishwasher, Disposal, Dryer, Exhaust Fan, Humidifier, Microwave, Range, Refrigerator, Washer, Water Softener Owned
Exterior
Parking Features Attached Garage, Asphalt
Garage Spaces 3.0
Roof Type Asphalt
Building
Lot Description Irregular Lot, Tree Coverage - Light, Underground Utilities
Story Two
Foundation 1240
Sewer City Sewer/Connected
Water City Water/Connected
Level or Stories Two
Structure Type Fiber Cement
New Construction false
Schools
School District Buffalo-Hanover-Montrose
Others
HOA Fee Include Other
Restrictions Rental Restrictions May Apply
Read Less
Want to know what your home might be worth? Contact us for a FREE valuation!

Our team is ready to help you sell your home for the highest possible price ASAP
GET MORE INFORMATION





