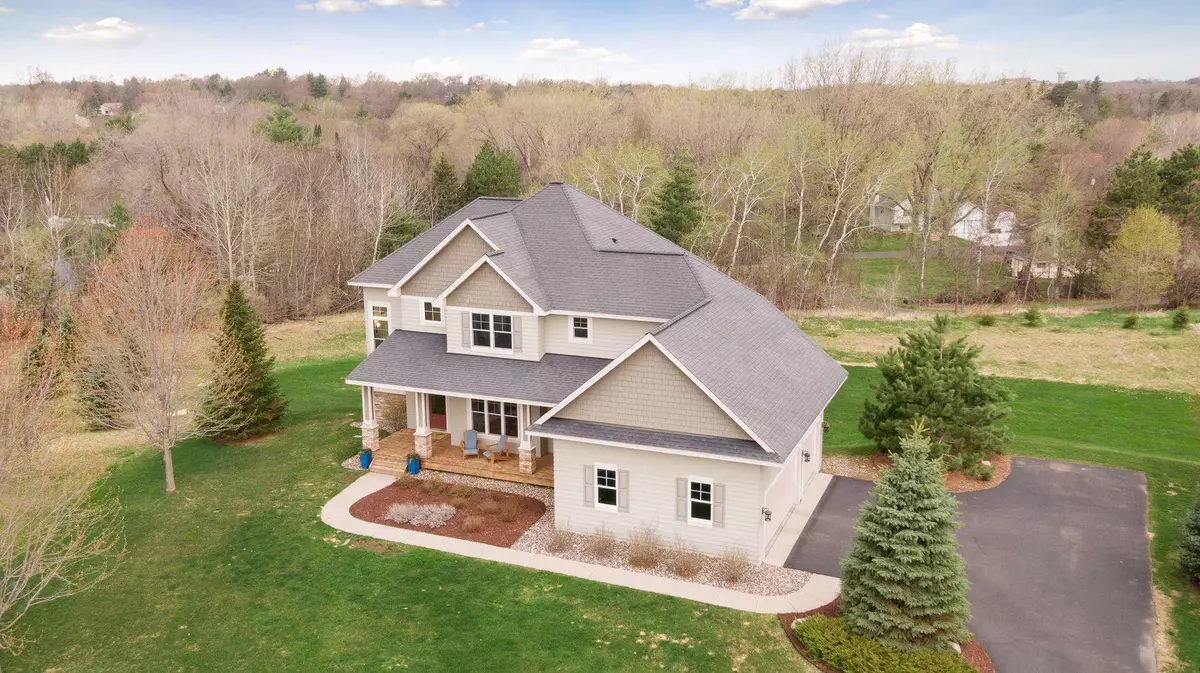$890,000
$875,000
1.7%For more information regarding the value of a property, please contact us for a free consultation.
2966 Jonquil TRL N Lake Elmo, MN 55042
5 Beds
4 Baths
4,086 SqFt
Key Details
Sold Price $890,000
Property Type Single Family Home
Sub Type Single Family Residence
Listing Status Sold
Purchase Type For Sale
Square Footage 4,086 sqft
Price per Sqft $217
Subdivision Farms Of Lake Elmo
MLS Listing ID 6192022
Sold Date 07/15/22
Bedrooms 5
Full Baths 3
Half Baths 1
HOA Fees $210/mo
Year Built 2010
Annual Tax Amount $6,832
Tax Year 2022
Contingent None
Lot Size 0.760 Acres
Acres 0.76
Lot Dimensions 74x199x245x260
Property Description
Custom home by Michael Lee nestled on 3/4 acres in The Farms of Lake Elmo offering privacy, peace and serenity. Open floor plan includes Alder cabinets and trim, wood floors, stainless steel appliances, double oven, gas cooktop, tile backsplash, granite counters, custom coffee center, walk-in pantry, fireplace with stone surround, sound system, bench in large mudroom, main floor flex room, 2nd level laundry, tray vault in primary bedroom with huge walk-in closet, primary bathroom remodel with beautiful stand alone tub and walk-in shower with seamless glass doors. Walkout lower level offers large amusement space with fireplace, bench storage, game area, bar with refrigerator, 5th bedroom with custom Murphy bed and full bathroom with heated floors. Large deck, paver patio, irrigation, grinder pump 2019. Enjoy nature and being close to Lake Elmo Park Reserve with parks, trails, snow shoeing, fishing, swim area, picnic pavilion, canoe/kayak launch, archery, camping and so much more!!
Location
State MN
County Washington
Zoning Residential-Single Family
Rooms
Basement Daylight/Lookout Windows, Drain Tiled, Finished, Full, Concrete, Sump Pump, Walkout
Dining Room Breakfast Area, Eat In Kitchen, Informal Dining Room
Interior
Heating Forced Air, Fireplace(s), Radiant Floor
Cooling Central Air
Fireplaces Number 2
Fireplaces Type Amusement Room, Family Room, Gas, Stone
Fireplace Yes
Appliance Air-To-Air Exchanger, Cooktop, Dishwasher, Disposal, Dryer, Microwave, Refrigerator, Wall Oven, Washer, Water Softener Owned
Exterior
Parking Features Attached Garage, Asphalt, Garage Door Opener
Garage Spaces 3.0
Fence Invisible
Roof Type Age Over 8 Years,Asphalt,Pitched
Building
Lot Description Tree Coverage - Light
Story Two
Foundation 1358
Sewer Septic System Compliant - Yes, Shared Septic
Water City Water/Connected
Level or Stories Two
Structure Type Brick/Stone,Fiber Cement,Shake Siding
New Construction false
Schools
School District Stillwater
Others
HOA Fee Include Professional Mgmt,Shared Amenities
Read Less
Want to know what your home might be worth? Contact us for a FREE valuation!

Our team is ready to help you sell your home for the highest possible price ASAP
GET MORE INFORMATION





