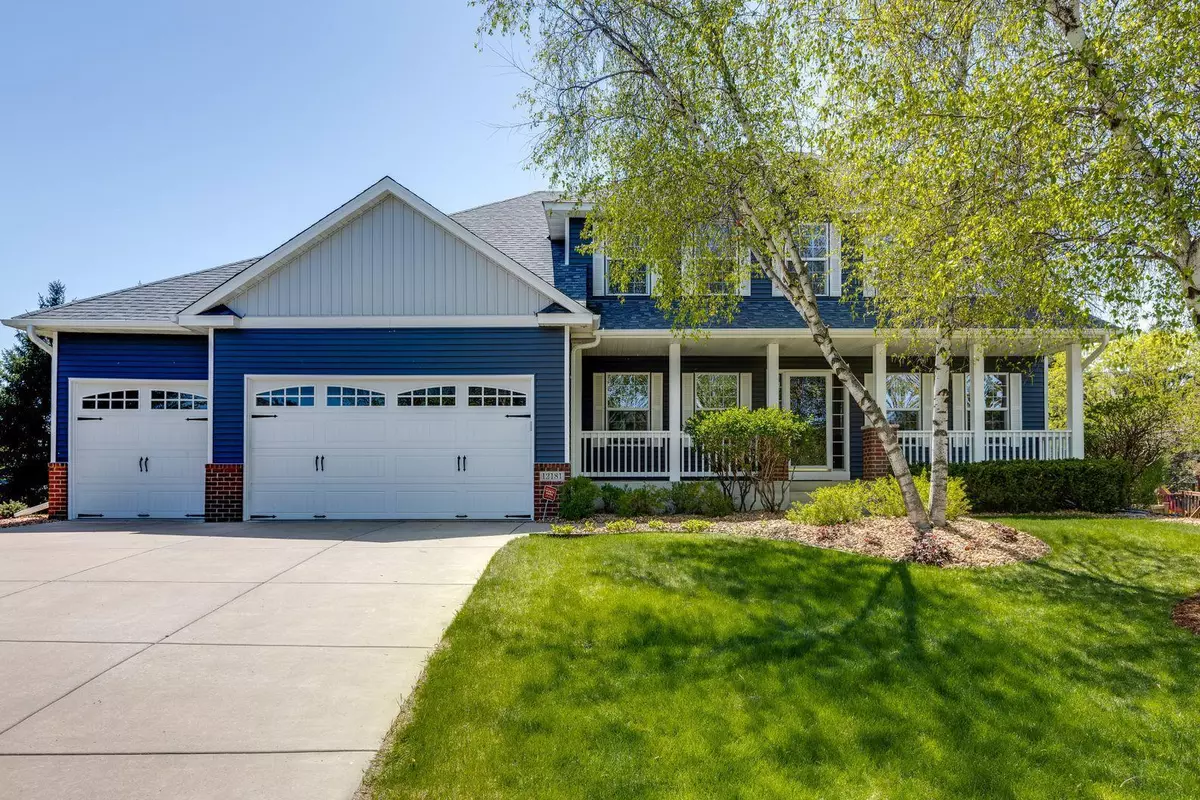$625,000
$600,000
4.2%For more information regarding the value of a property, please contact us for a free consultation.
12181 Marquess Lane CV N Lake Elmo, MN 55042
4 Beds
4 Baths
2,780 SqFt
Key Details
Sold Price $625,000
Property Type Single Family Home
Sub Type Single Family Residence
Listing Status Sold
Purchase Type For Sale
Square Footage 2,780 sqft
Price per Sqft $224
Subdivision Carriage Station
MLS Listing ID 6196073
Sold Date 07/07/22
Bedrooms 4
Full Baths 3
Half Baths 1
HOA Fees $52/ann
Year Built 2001
Annual Tax Amount $4,680
Tax Year 2022
Contingent None
Lot Size 0.290 Acres
Acres 0.29
Lot Dimensions 53x135x151x133
Property Sub-Type Single Family Residence
Property Description
Exceptional property inside and out, back yard gets SW sun exposure & fantastic for summer days on the paver patio area complete with seating & natural gas fire feature, new architectural roof & Anderson windows on back (2018), pro finished walk-out lower level with 9 foot ceilings & wet bar, 3 zone in-floor heat in lower level & garage, concrete driveway, community has easy access to a city park with play structure & sliding hill, high school, shopping, trails, & more, come home to Carriage Station!
Location
State MN
County Washington
Zoning Residential-Single Family
Rooms
Basement Block, Daylight/Lookout Windows, Drain Tiled, Egress Window(s), Finished, Full, Storage Space, Sump Pump, Walkout
Dining Room Eat In Kitchen, Kitchen/Dining Room, Separate/Formal Dining Room
Interior
Heating Forced Air, Radiant Floor
Cooling Central Air
Fireplaces Number 1
Fireplaces Type Gas, Living Room
Fireplace Yes
Appliance Air-To-Air Exchanger, Dishwasher, Dryer, Exhaust Fan, Gas Water Heater, Microwave, Range, Refrigerator, Washer, Water Softener Owned
Exterior
Parking Features Attached Garage, Concrete, Electric, Garage Door Opener
Garage Spaces 3.0
Fence Partial, Privacy, Wood
Pool None
Roof Type Age 8 Years or Less,Asphalt,Pitched
Building
Lot Description Tree Coverage - Light
Story Two
Foundation 1487
Sewer Private Sewer, Septic System Compliant - Yes, Shared Septic, Tank with Drainage Field
Water City Water/Connected
Level or Stories Two
Structure Type Brick/Stone,Vinyl Siding
New Construction false
Schools
School District Stillwater
Others
HOA Fee Include Other,Shared Amenities
Restrictions Mandatory Owners Assoc,Other Covenants
Read Less
Want to know what your home might be worth? Contact us for a FREE valuation!

Our team is ready to help you sell your home for the highest possible price ASAP
GET MORE INFORMATION





