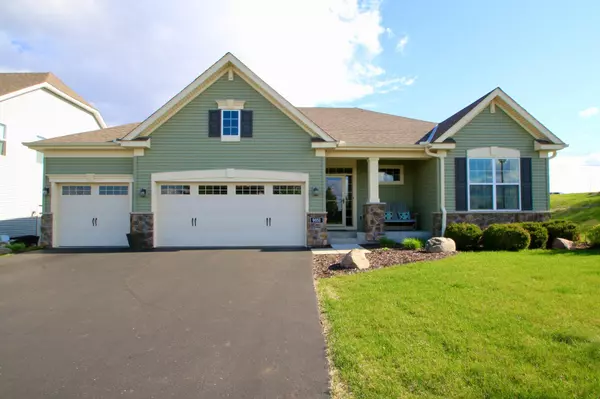$650,000
$649,900
For more information regarding the value of a property, please contact us for a free consultation.
9051 Plymouth RD Woodbury, MN 55129
4 Beds
4 Baths
3,670 SqFt
Key Details
Sold Price $650,000
Property Type Single Family Home
Sub Type Single Family Residence
Listing Status Sold
Purchase Type For Sale
Square Footage 3,670 sqft
Price per Sqft $177
Subdivision Bailey Lake 1St Add
MLS Listing ID 6185859
Sold Date 07/14/22
Bedrooms 4
Full Baths 4
HOA Fees $37/mo
Year Built 2013
Annual Tax Amount $6,429
Tax Year 2022
Contingent None
Lot Size 10,454 Sqft
Acres 0.24
Lot Dimensions 125x82
Property Description
Fantastic rambler in Woodbury's Bailey Lake area! Former model with multiple upgrades and quality finishes throughout including engineered hardwood floors and 9' ceilings. Kitchen has granite countertops, SS appliances and a large center island with breakfast bar seating. Main level living at its finest with room to stretch out and entertain! Open concept kitchen/living area, three main floor bedrooms, main floor laundry, stacked stone fireplace, maintenance free deck, and more! Large open rec/family room in the lower level (pool table and accessories incl.) wet bar w/ wine fridge, a spacious 4th bedroom, big exercise room, and ample storage room. Within walking distance of East Ridge High School and bike/walking paths and parks. An inviting place to call your home!
Location
State MN
County Washington
Zoning Residential-Single Family
Rooms
Basement Daylight/Lookout Windows, Drain Tiled, Finished, Full, Concrete, Storage Space, Sump Pump
Dining Room Eat In Kitchen, Living/Dining Room
Interior
Heating Dual, Forced Air, Fireplace(s)
Cooling Central Air
Fireplaces Number 1
Fireplaces Type Gas, Living Room, Stone
Fireplace Yes
Appliance Cooktop, Dishwasher, Disposal, Humidifier, Gas Water Heater, Water Filtration System, Microwave, Refrigerator, Wall Oven, Water Softener Owned
Exterior
Parking Features Attached Garage, Asphalt, Garage Door Opener, Insulated Garage
Garage Spaces 3.0
Fence None
Pool None
Roof Type Age Over 8 Years,Asphalt,Pitched
Building
Lot Description Tree Coverage - Light, Underground Utilities
Story One
Foundation 2218
Sewer City Sewer/Connected
Water City Water/Connected
Level or Stories One
Structure Type Brick/Stone,Vinyl Siding
New Construction false
Schools
School District South Washington County
Others
HOA Fee Include Other,Professional Mgmt,Trash
Read Less
Want to know what your home might be worth? Contact us for a FREE valuation!

Our team is ready to help you sell your home for the highest possible price ASAP
GET MORE INFORMATION





