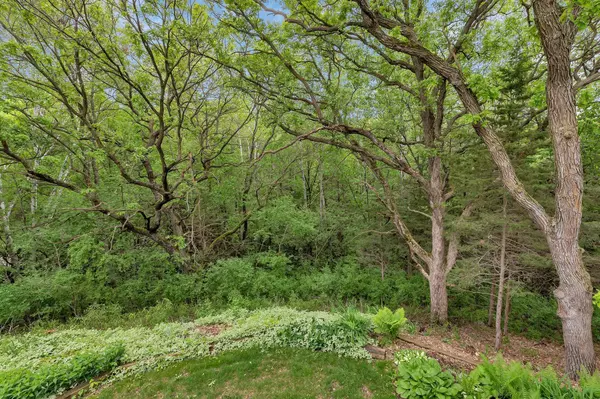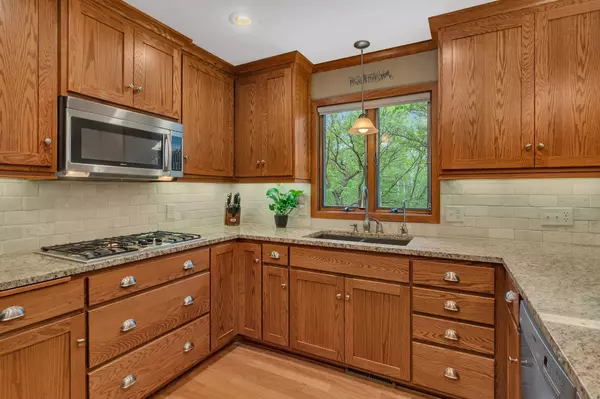$344,000
$340,000
1.2%For more information regarding the value of a property, please contact us for a free consultation.
21953 Oak Heights CIR Cold Spring, MN 56320
4 Beds
3 Baths
2,566 SqFt
Key Details
Sold Price $344,000
Property Type Single Family Home
Sub Type Single Family Residence
Listing Status Sold
Purchase Type For Sale
Square Footage 2,566 sqft
Price per Sqft $134
Subdivision Oak Heights Add
MLS Listing ID 6204402
Sold Date 07/28/22
Bedrooms 4
Full Baths 1
Three Quarter Bath 2
Year Built 1983
Annual Tax Amount $2,544
Tax Year 2022
Contingent None
Lot Size 1.170 Acres
Acres 1.17
Lot Dimensions 165x297x50x141x278
Property Description
Lovely Rambler on over 1 acre in the wooded area of Oak Heights! This home has been beautifully been cared for and updated over the years. This is the home you've been looking for. Boasting quality details through-out. Starting with a welcoming curb appeal with front covered patio. As you enter, you'll find a nice sized foyer drawing you into the main floor living area – complete with hardwood floors, a beautifully transformed kitchen – with new cabinets, appliances & of course Granite! Great bonus - this home features a Main floor Master suite with a freshly update ¾ bath & a large Walk-in Closet. Finishing off the main floor there is one more updated bath & 2nd bedroom. The lower-level features daylight windows through-out. A large family room with a wood fireplace, another updated bath, 2 more bedrooms, a dedicated storage room & spacious laundry. Settle in your new home only minutes from town where you can escape to your special place.
Location
State MN
County Stearns
Zoning Residential-Single Family
Rooms
Basement Block, Daylight/Lookout Windows, Finished, Full, Walkout
Dining Room Eat In Kitchen, Informal Dining Room, Kitchen/Dining Room, Living/Dining Room
Interior
Heating Baseboard, Forced Air, Fireplace(s)
Cooling Central Air
Fireplaces Number 1
Fireplaces Type Family Room, Wood Burning
Fireplace Yes
Appliance Cooktop, Dishwasher, Dryer, Gas Water Heater, Microwave, Other, Refrigerator, Wall Oven, Washer, Water Softener Owned
Exterior
Parking Features Attached Garage, Asphalt, Garage Door Opener
Garage Spaces 2.0
Pool None
Roof Type Age 8 Years or Less,Asphalt,Pitched
Building
Lot Description Tree Coverage - Heavy
Story One
Foundation 1338
Sewer Private Sewer, Tank with Drainage Field
Water Submersible - 4 Inch, Drilled, Private, Well
Level or Stories One
Structure Type Brick/Stone,Metal Siding
New Construction false
Schools
School District Rocori
Read Less
Want to know what your home might be worth? Contact us for a FREE valuation!

Our team is ready to help you sell your home for the highest possible price ASAP
GET MORE INFORMATION





