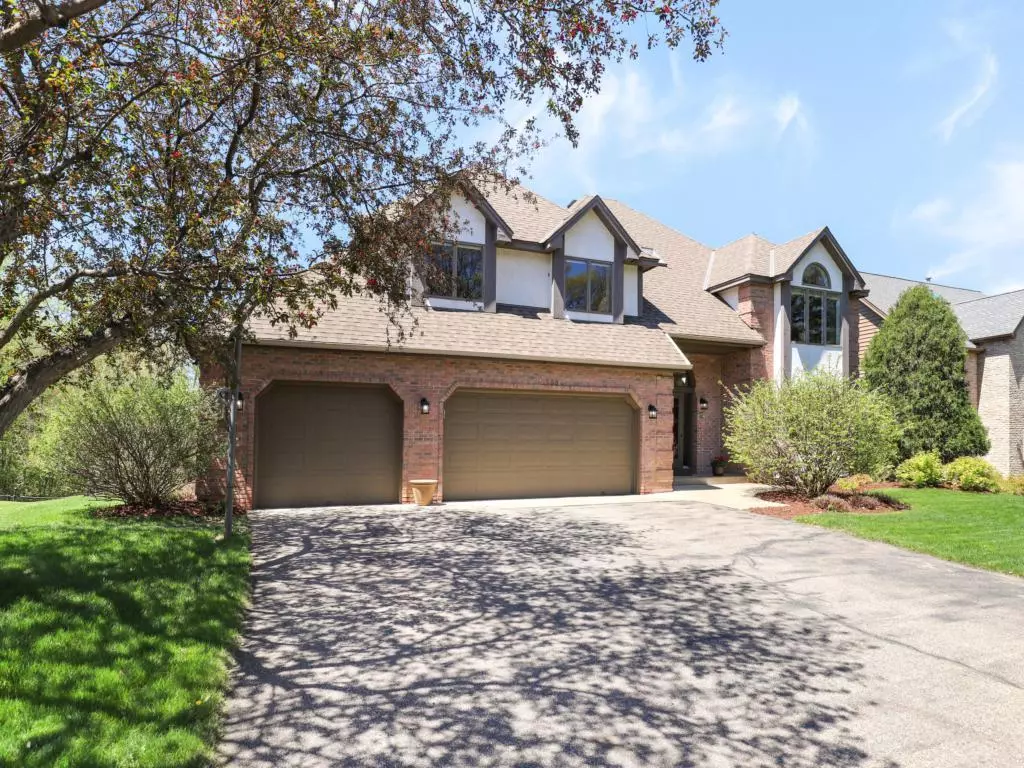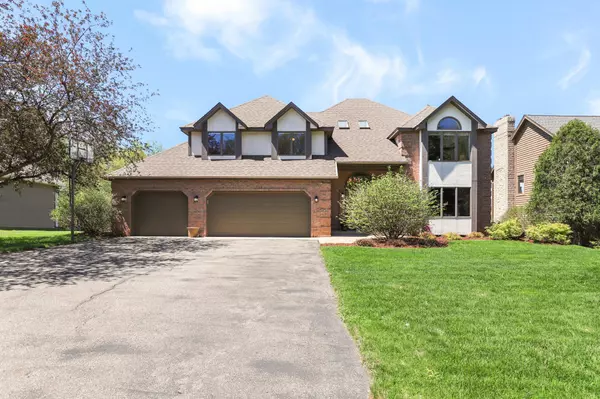$690,000
$685,000
0.7%For more information regarding the value of a property, please contact us for a free consultation.
6500 Promontory DR Eden Prairie, MN 55346
4 Beds
4 Baths
3,814 SqFt
Key Details
Sold Price $690,000
Property Type Single Family Home
Sub Type Single Family Residence
Listing Status Sold
Purchase Type For Sale
Square Footage 3,814 sqft
Price per Sqft $180
Subdivision Cardinal Hills
MLS Listing ID 6197339
Sold Date 07/28/22
Bedrooms 4
Full Baths 2
Half Baths 1
Three Quarter Bath 1
Year Built 1989
Annual Tax Amount $6,323
Tax Year 2022
Contingent None
Lot Size 0.320 Acres
Acres 0.32
Lot Dimensions E85x173x86x161
Property Description
Exceptional custom crafted home with private backyard views of woods & water, loc in the high demand Cardinal Hills. Features: expansive two story great room w/ wood burning FP, custom cabinetry/stone surround, wall of windows to capture the fab nature views. Formal/informal DR's, formal LR, gorgeous 4 season porch, remodeled (2015) entertainers kit w/ ample storage and prep space, granite CT's, beautiful stone backsplash, SS appl, white enameled cabinetry, prof painted int, LL carpet (2022), main fl laundry, relax in your lg master ensuite w/ sep jacuzzi tub/shower & very ld walk-in closet. 3 bdrms up, loft area. LL features 4th bedroom, 3/4 bath, large media room w/ wood burning FP, custom cabinetry/brick surround, billiards room, Storage area, walkout LL leads to exceptional outdoor spaces, oversized 3 car insulated garage, furnace (2015), Roof (2013), irrigation system, Enjoy the convenience to freeways, MPLS, airport, Schools, hiking/biking paths, shopping/dining, LIFETIME HC.
Location
State MN
County Hennepin
Zoning Residential-Single Family
Rooms
Basement Block, Daylight/Lookout Windows, Drain Tiled, Finished, Storage Space, Walkout
Dining Room Breakfast Area, Informal Dining Room, Separate/Formal Dining Room
Interior
Heating Forced Air
Cooling Central Air
Fireplaces Number 2
Fireplaces Type Amusement Room, Brick, Family Room, Wood Burning
Fireplace Yes
Appliance Dishwasher, Dryer, Gas Water Heater, Microwave, Range, Refrigerator, Washer, Water Softener Owned
Exterior
Parking Features Attached Garage, Asphalt, Garage Door Opener, Insulated Garage, Storage
Garage Spaces 3.0
Fence None
Pool None
Roof Type Asphalt
Building
Lot Description Tree Coverage - Medium
Story Two
Foundation 1406
Sewer City Sewer/Connected
Water City Water/Connected
Level or Stories Two
Structure Type Brick/Stone,Cedar,Stucco
New Construction false
Schools
School District Eden Prairie
Read Less
Want to know what your home might be worth? Contact us for a FREE valuation!

Our team is ready to help you sell your home for the highest possible price ASAP
GET MORE INFORMATION





