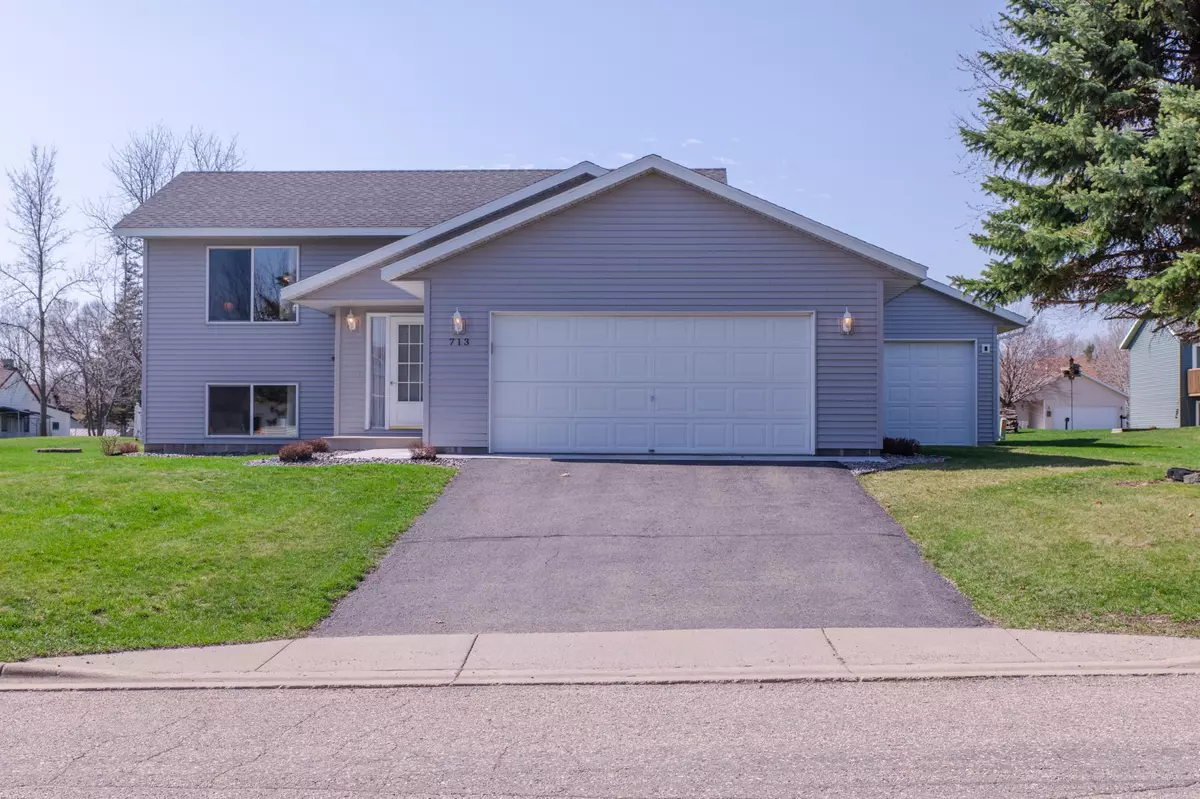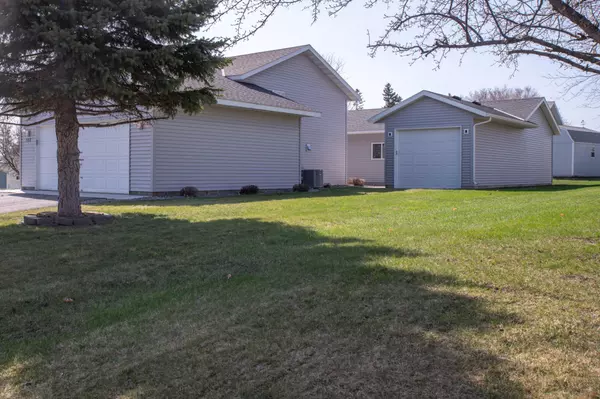$266,000
$260,000
2.3%For more information regarding the value of a property, please contact us for a free consultation.
713 8th ST S Sauk Centre, MN 56378
3 Beds
2 Baths
1,663 SqFt
Key Details
Sold Price $266,000
Property Type Single Family Home
Sub Type Single Family Residence
Listing Status Sold
Purchase Type For Sale
Square Footage 1,663 sqft
Price per Sqft $159
Subdivision Pleasant Hills Iii
MLS Listing ID 6153653
Sold Date 07/28/22
Bedrooms 3
Full Baths 1
Three Quarter Bath 1
Year Built 1999
Annual Tax Amount $2,808
Tax Year 2022
Contingent None
Lot Size 0.300 Acres
Acres 0.3
Lot Dimensions 101 x 114
Property Description
You have to check out 713 8th St. in Sauk Centre! From the beautiful front yard and driveway with new
concrete apron, to the additional 40' x 40' L shaped garage in the back with electricity and door
opener; this one has it all! The oversized front landing has a coat closet and entrance to the garage.
Upstairs is the bright and beautiful kitchen with 10' high vaulted ceilings and informal dining area.
Upstairs are 2 bedrooms including the Master. Downstairs is the HUGE family room, 3rd bedroom and
laundry room. As you head outside on the concrete side walk, make sure to take notice how large the
additional garage is, and how spacious the side and front yard are!
Location
State MN
County Stearns
Zoning Residential-Single Family
Rooms
Basement Full
Dining Room Informal Dining Room
Interior
Heating Forced Air
Cooling Central Air
Fireplace No
Appliance Air-To-Air Exchanger, Dishwasher, Dryer, Electric Water Heater, Freezer, Microwave, Range, Refrigerator, Washer, Water Softener Owned
Exterior
Parking Features Attached Garage, Detached
Garage Spaces 4.0
Fence None
Pool None
Roof Type Age Over 8 Years,Asphalt
Building
Lot Description Tree Coverage - Light, Underground Utilities
Story Split Entry (Bi-Level)
Foundation 864
Sewer City Sewer/Connected
Water City Water/Connected
Level or Stories Split Entry (Bi-Level)
Structure Type Vinyl Siding
New Construction false
Schools
School District Sauk Centre
Read Less
Want to know what your home might be worth? Contact us for a FREE valuation!

Our team is ready to help you sell your home for the highest possible price ASAP
GET MORE INFORMATION





