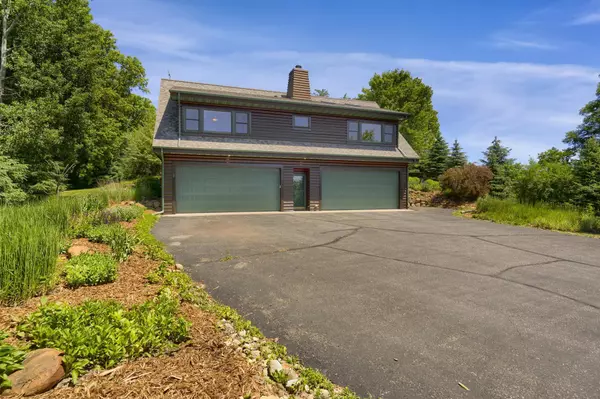$450,000
$450,000
For more information regarding the value of a property, please contact us for a free consultation.
6782 Aspenwood CT South Haven, MN 55382
2 Beds
1 Bath
1,344 SqFt
Key Details
Sold Price $450,000
Property Type Single Family Home
Sub Type Single Family Residence
Listing Status Sold
Purchase Type For Sale
Square Footage 1,344 sqft
Price per Sqft $334
Subdivision Rest A While Shores
MLS Listing ID 6221598
Sold Date 08/01/22
Bedrooms 2
Three Quarter Bath 1
HOA Fees $152/qua
Year Built 2003
Annual Tax Amount $4,642
Tax Year 2022
Contingent None
Lot Size 6.500 Acres
Acres 6.5
Lot Dimensions Irregular
Property Description
LAKE LOUISA: Enjoy the sunshine over the sparkling water this summer from your 156' lakeshore. Walk your gorgeous gardens and entertaining spaces on your 6.5 acres. Property includes 2 separate lots. Located at the end of a quiet cul-de-sac is a serene & private setting including this well-maintained log home, a bubbling creek and the beautiful lake. Spending time on your back patio will be your favorite spot to relax. Quality details throughout this home including hardwood floors, a tongue and groove ceiling w/skylights, stone fireplace and excellent craftsmanship throughout. Tons of storage here with the 4 stall garage, one side is heated and cooled and could easily be made into more living space. Dock & lift included in the sale. Get ready to make memories here....don't miss out on seeing this incredible find!
Location
State MN
County Stearns
Zoning Residential-Single Family
Body of Water Louisa
Rooms
Basement None
Dining Room Eat In Kitchen, Informal Dining Room
Interior
Heating Forced Air
Cooling Central Air
Fireplaces Number 1
Fireplaces Type Living Room, Stone, Wood Burning
Fireplace Yes
Appliance Dishwasher, Dryer, Microwave, Range, Refrigerator, Washer
Exterior
Parking Features Attached Garage, Asphalt, Garage Door Opener, Heated Garage, Insulated Garage, Tuckunder Garage
Garage Spaces 4.0
Fence None
Pool None
Waterfront Description Lake Front
View Y/N South
View South
Roof Type Age 8 Years or Less,Asphalt,Pitched
Road Frontage No
Building
Lot Description Irregular Lot, Tree Coverage - Medium
Story One
Foundation 1344
Sewer Shared Septic
Water Well
Level or Stories One
Structure Type Log,Wood Siding
New Construction false
Schools
School District Kimball
Others
HOA Fee Include Water
Read Less
Want to know what your home might be worth? Contact us for a FREE valuation!

Our team is ready to help you sell your home for the highest possible price ASAP
GET MORE INFORMATION





