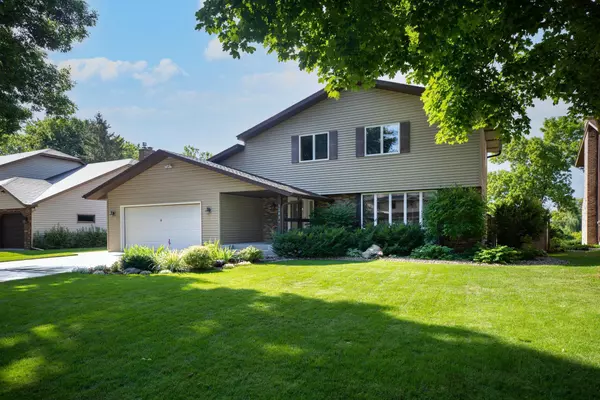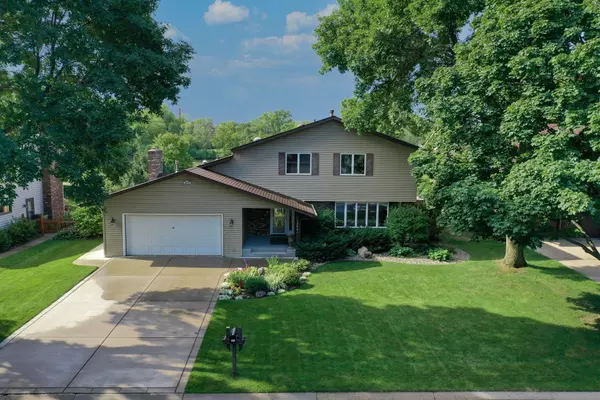$570,000
$599,900
5.0%For more information regarding the value of a property, please contact us for a free consultation.
1246 Willow LN Roseville, MN 55113
4 Beds
3 Baths
3,885 SqFt
Key Details
Sold Price $570,000
Property Type Single Family Home
Sub Type Single Family Residence
Listing Status Sold
Purchase Type For Sale
Square Footage 3,885 sqft
Price per Sqft $146
Subdivision Willow Park
MLS Listing ID 6202672
Sold Date 08/04/22
Bedrooms 4
Full Baths 1
Half Baths 1
Three Quarter Bath 1
Year Built 1978
Annual Tax Amount $4,816
Tax Year 2021
Contingent None
Lot Size 9,147 Sqft
Acres 0.21
Lot Dimensions 120 x 76
Property Description
This meticulously maintained 4 BR, 3 BA home has panoramic views of Willow Pond & is on a Culdesac & is within walking distance to Rosedale shopping & dining,& Central Park. Enter the front door & you are greeted w/ a LR area & a view to the backyard & Sunroom. Large living spaces in the main floor Living Room, Family Room,& Sunroom,& huge outdoor entertaining area, by the inground, heated pool, & cedar privacy fencing (2018). This home is made for Entertaining! Main floor laundry/mud room area, 1/2 bath,& a remodeled kitchen complete the first floor. The kitchen has Cambria Countertops,& all soft close doors & drawers (2015) The upper level has 4 bedrooms, & full hallway bath,& private master 3/4 bath & walkin closet, w/Anderson windows (2021) The LL has been completely finished & has waterproof system w/sump pump & battery backup(2014) Ample storage, huge Game Room,& Rec Room, complete the LL. Garage is fully insulated, sheetrocked, & finished with floor drain, spigot, gas heater.
Location
State MN
County Ramsey
Zoning Residential-Single Family
Body of Water Willow Pond
Rooms
Basement Block, Drain Tiled, Drainage System, Finished, Full, Storage Space, Sump Pump
Dining Room Breakfast Bar, Eat In Kitchen, Informal Dining Room, Kitchen/Dining Room, Living/Dining Room, Separate/Formal Dining Room
Interior
Heating Forced Air, Fireplace(s)
Cooling Central Air
Fireplaces Number 3
Fireplaces Type Family Room, Gas, Other
Fireplace Yes
Appliance Dishwasher, Disposal, Dryer, Exhaust Fan, Humidifier, Gas Water Heater, Microwave, Range, Refrigerator, Washer
Exterior
Parking Features Attached Garage, Concrete, Floor Drain, Garage Door Opener, Heated Garage, Insulated Garage
Garage Spaces 2.0
Fence Full, Privacy, Wood
Pool Below Ground, Heated, Outdoor Pool
Waterfront Description Pond
Roof Type Age Over 8 Years,Asphalt
Road Frontage No
Building
Lot Description Public Transit (w/in 6 blks), Tree Coverage - Light, Underground Utilities
Story Two
Foundation 1483
Sewer City Sewer/Connected
Water City Water/Connected
Level or Stories Two
Structure Type Brick/Stone,Vinyl Siding
New Construction false
Schools
School District Roseville
Read Less
Want to know what your home might be worth? Contact us for a FREE valuation!

Our team is ready to help you sell your home for the highest possible price ASAP
GET MORE INFORMATION





