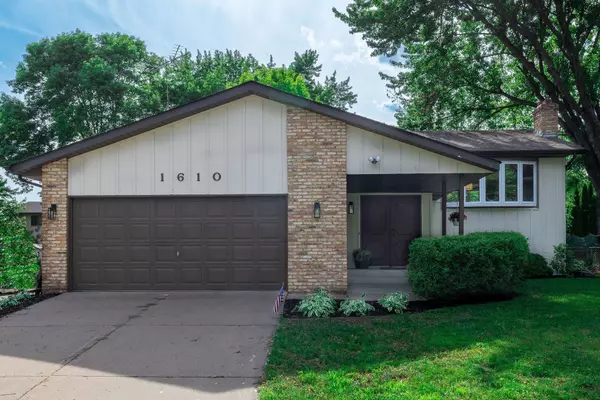$374,900
$379,900
1.3%For more information regarding the value of a property, please contact us for a free consultation.
1610 Brittany RD Hastings, MN 55033
4 Beds
3 Baths
2,403 SqFt
Key Details
Sold Price $374,900
Property Type Single Family Home
Sub Type Single Family Residence
Listing Status Sold
Purchase Type For Sale
Square Footage 2,403 sqft
Price per Sqft $156
Subdivision Highland Hills 1St Add
MLS Listing ID 6218217
Sold Date 08/12/22
Bedrooms 4
Full Baths 2
Three Quarter Bath 1
Year Built 1978
Annual Tax Amount $3,474
Tax Year 2021
Contingent None
Lot Size 10,018 Sqft
Acres 0.23
Lot Dimensions 75 x 133
Property Description
Welcome to this completely updated gem in Hastings! The upper level offers three bedrooms, a private
master ensuite, a spacious living room, a dining space, a large eat in kitchen with tons of cabinet
space, brand new stainless steel appliances and granite counter tops. Large windows providing tons of
natural light and enjoy walking out to your deck to access your sizable flat yard. Lower level family
room complete with a rustic brick fireplace and large laundry and storage area. Lower level also offers
a mother in law suite complete with a large bedroom, 3/4 bath, full kitchen and small dining area with
access from the garage. Close to freeways, grocery, shopping and amenities. Brand new high efficiency
furnace, water heater and don't forget about the additional parking along the side perfect for a boat or
RV. A must see!
Location
State MN
County Dakota
Zoning Residential-Single Family
Rooms
Basement Egress Window(s), Finished, Full, Walkout
Dining Room Breakfast Bar, Breakfast Area, Eat In Kitchen, Kitchen/Dining Room
Interior
Heating Forced Air
Cooling Central Air
Fireplaces Number 1
Fireplaces Type Family Room
Fireplace Yes
Appliance Dishwasher, Dryer, Freezer, Microwave, Range, Refrigerator, Washer, Water Softener Owned
Exterior
Parking Features Attached Garage
Garage Spaces 2.0
Pool None
Roof Type Asphalt
Building
Story Split Entry (Bi-Level)
Foundation 1170
Sewer City Sewer/Connected
Water City Water/Connected
Level or Stories Split Entry (Bi-Level)
Structure Type Brick/Stone,Wood Siding
New Construction false
Schools
School District Hastings
Read Less
Want to know what your home might be worth? Contact us for a FREE valuation!

Our team is ready to help you sell your home for the highest possible price ASAP
GET MORE INFORMATION





