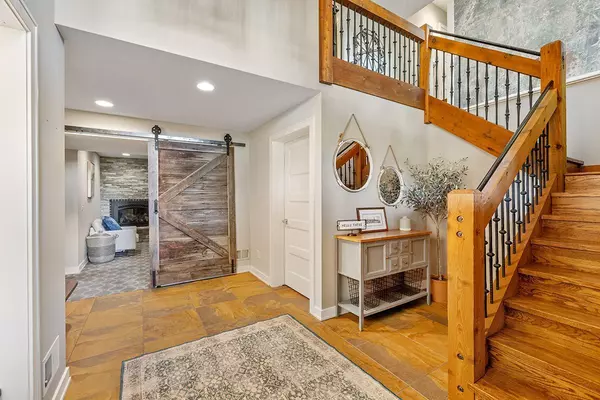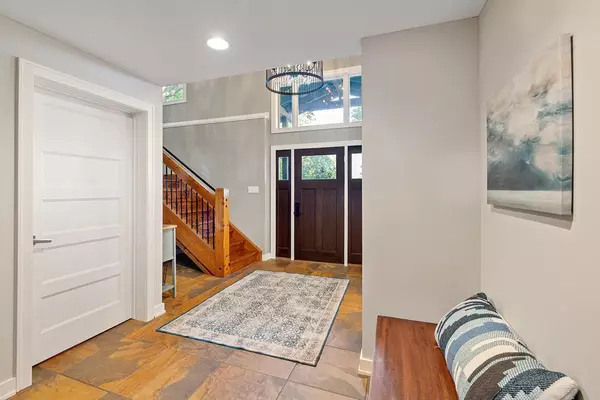$1,020,000
$1,050,000
2.9%For more information regarding the value of a property, please contact us for a free consultation.
555 Apple Garden RD Minnetrista, MN 55364
3 Beds
3 Baths
3,822 SqFt
Key Details
Sold Price $1,020,000
Property Type Single Family Home
Sub Type Single Family Residence
Listing Status Sold
Purchase Type For Sale
Square Footage 3,822 sqft
Price per Sqft $266
Subdivision Applegate
MLS Listing ID 6237998
Sold Date 08/26/22
Bedrooms 3
Full Baths 2
Three Quarter Bath 1
Year Built 1960
Annual Tax Amount $7,137
Tax Year 2022
Contingent None
Lot Size 5.560 Acres
Acres 5.56
Lot Dimensions 640x400x117x545x310
Property Description
Live your best life in this stunning home with acreage. Tranquil views on over 5 1/2 acres of blissful privacy. Expansive spring fed pond with picturesque views out every window. You'll be soaking in all the natural beauty of the outdoors in your very own slice of paradise. Tons of updates around every corner that make this "the place" you'll be proud to call home. Oversized master bedroom and ensuite featuring your very own balcony, walk-in shower, stand-alone soaking tub & walk-in closet. Vaulted ceilings that tower above you in the kitchen and living room area. Chef style kitchen features soapstone/quartzite countertops, walk-in pantry and coffee nook. Stay cozy and warm during the colder months with your three fireplaces. Really there's no reason to leave home! If that's not enough the garage features ceiling heights of 11'-13'. Welcome home!
Location
State MN
County Hennepin
Zoning Residential-Single Family
Body of Water Unnamed
Rooms
Basement Block, Daylight/Lookout Windows, Drain Tiled, Egress Window(s), Finished, Storage Space, Sump Pump, Walkout
Dining Room Separate/Formal Dining Room
Interior
Heating Dual, Forced Air, Heat Pump
Cooling Central Air
Fireplaces Number 3
Fireplaces Type Family Room, Free Standing, Gas, Living Room, Wood Burning
Fireplace Yes
Appliance Dishwasher, Disposal, Dryer, Exhaust Fan, Humidifier, Microwave, Range, Refrigerator, Washer
Exterior
Parking Features Attached Garage, Asphalt, Storage, Tandem
Garage Spaces 4.0
Waterfront Description Creek/Stream,Pond
View Panoramic
Roof Type Asphalt
Road Frontage No
Building
Lot Description Irregular Lot, Tree Coverage - Heavy
Story One
Foundation 1358
Sewer Private Sewer, Tank with Drainage Field
Water Well
Level or Stories One
Structure Type Brick/Stone,Wood Siding
New Construction false
Schools
School District Westonka
Read Less
Want to know what your home might be worth? Contact us for a FREE valuation!

Our team is ready to help you sell your home for the highest possible price ASAP
GET MORE INFORMATION





